The Nathaniel - Apartment Living in Houston, TX
About
Office Hours
Monday through Friday: 9:00 AM to 6:00 PM. Saturday: 10:00 AM to 5:00 PM. Sunday: 1:00 PM to 5:00 PM.
Ideally located near Hobby International Airport and minutes from local shopping, dining, and more, The Nathaniel apartments in Houston, Texas, blends everyday convenience with a completely new living experience. This isn't just an upgrade—it's a whole new beginning.
Under NEW Ownership, NEW Management, and with FULLY UPDATED apartment homes now available, our community is undergoing a full transformation — and you're invited to be part of it. Experience the transformation and discover your new beginning at The Nathaniel apartments in Houston, TX.
Step into something NEW at The Nathaniel! With a complete community revitalization and beautifully renovated apartment homes, there's never been a better time to move! Choose from spacious one, two, and three-bedroom apartments for rent, featuring all-new appliances, modern finishes, and a blend of hardwood-style and carpeted flooring ready to be made to feel like home; we are pet-friendly, so bring them along too!
Up to 2 Months Free* + $99 Move-In Credit!Contact Our Leasing Team for Details*
Specials
Receive Up to 2 Months Free!*
Valid 2025-08-26 to 2025-09-26
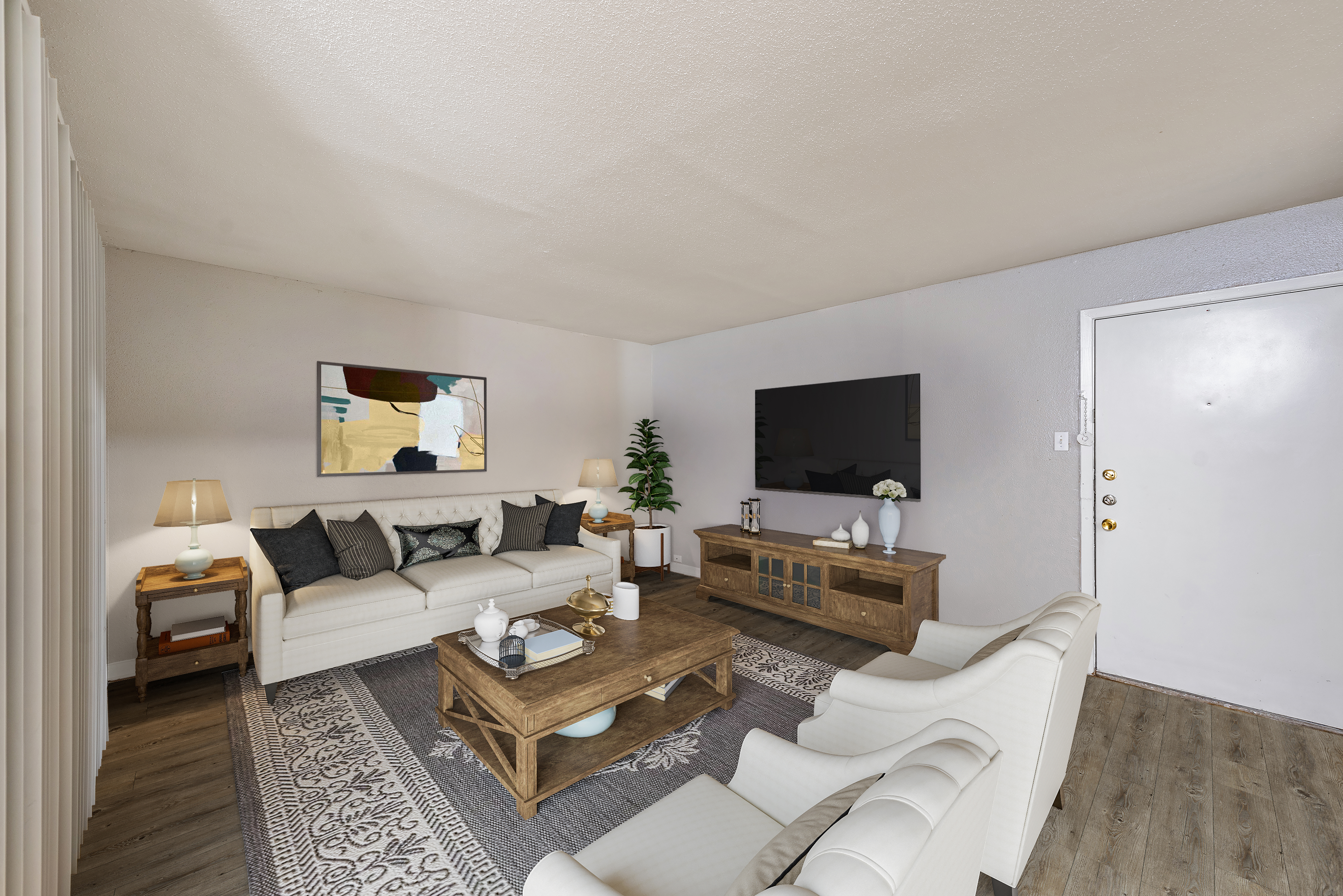
Submit Below to Secure this Offer!
Limitations Apply - Contact Our Leasing Team for more Info
Floor Plans
1 Bedroom Floor Plan
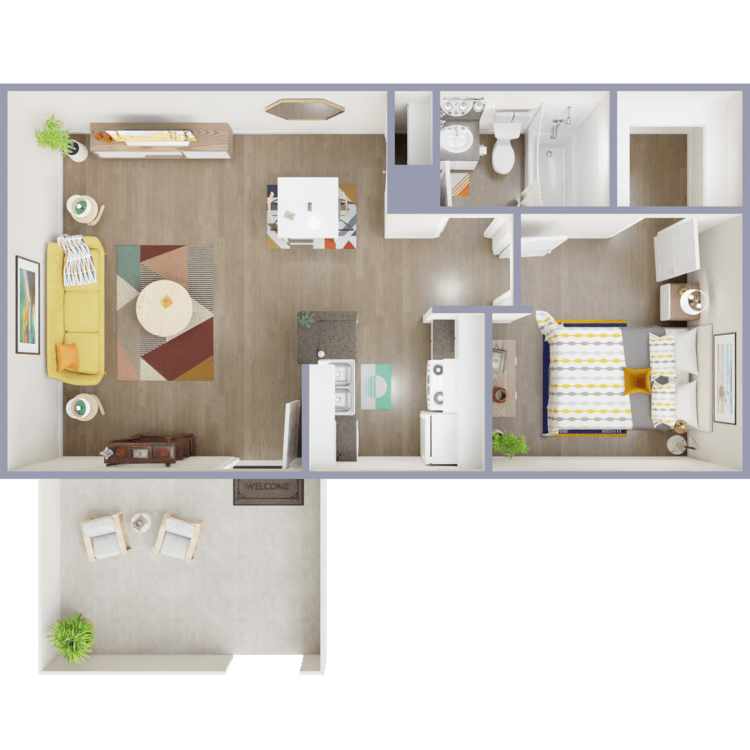
A1-U
Details
- Beds: 1 Bedroom
- Baths: 1
- Square Feet: 516
- Rent: $850
- Deposit: Call for details.
Floor Plan Amenities
- Wood-Burning Fireplaces *
- Built-In Bookshelves *
- Ceiling Fans *
- Large Patios or Balconies *
- Dishwashers
- Extra Storage
- Linen and Spacious Closets
- Cable Ready
- Designer Cabinets
- Designer Flooring
- Crown Molding
- Two Tone Color Schemes
* In Select Apartment Homes
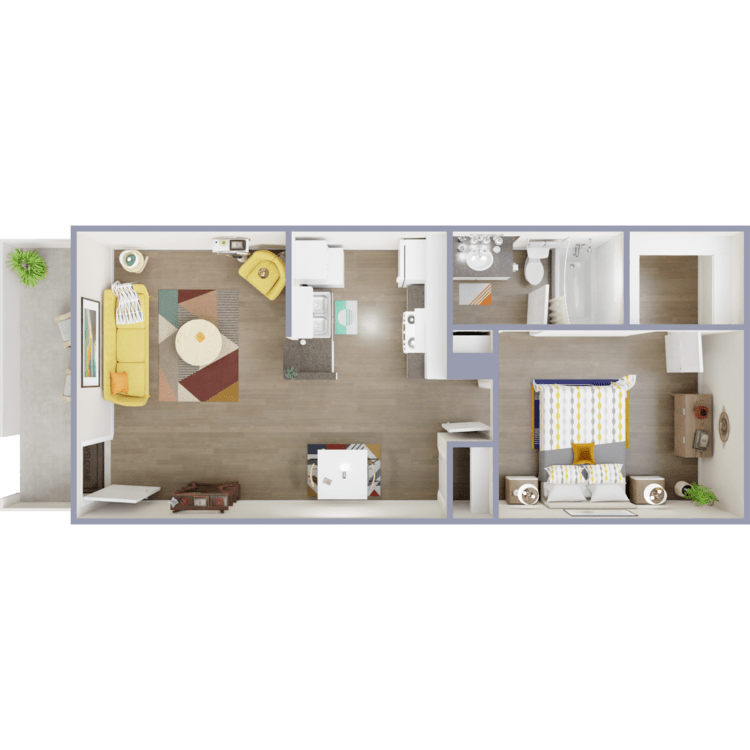
A2-U
Details
- Beds: 1 Bedroom
- Baths: 1
- Square Feet: 547
- Rent: $850
- Deposit: Call for details.
Floor Plan Amenities
- Built-In Bookshelves *
- Ceiling Fans *
- Large Patios or Balconies *
- Dishwashers
- Extra Storage
- Linen and Spacious Closets
- Cable Ready
- Designer Cabinets
- Designer Flooring
- Crown Molding
- Two Tone Color Schemes
* In Select Apartment Homes
Floor Plan Photos
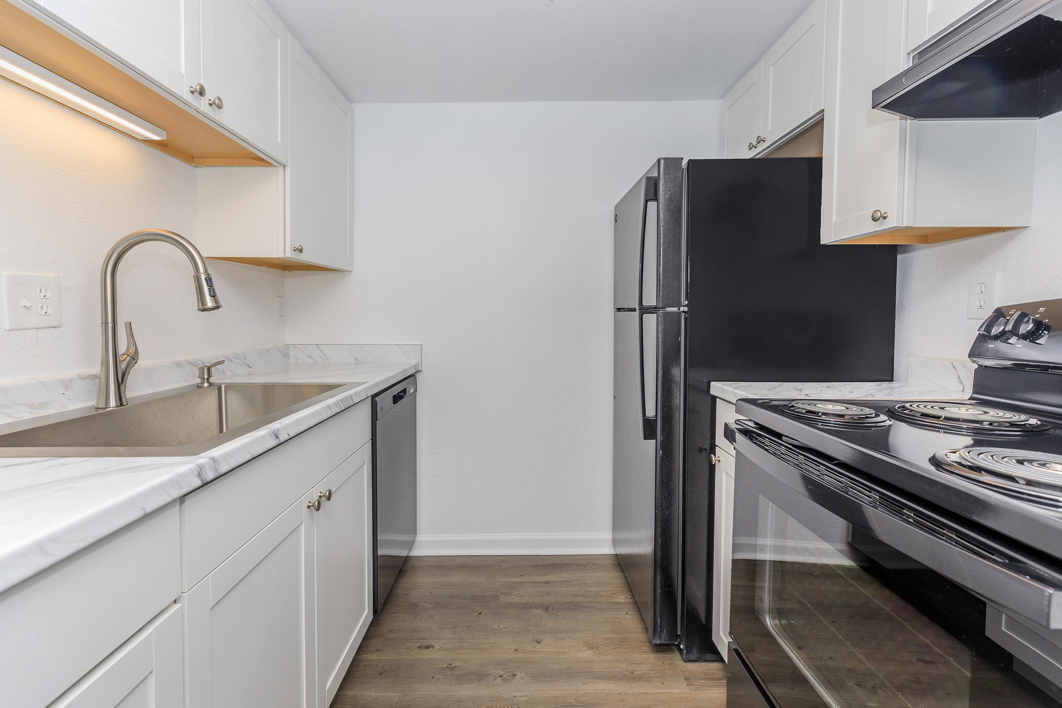
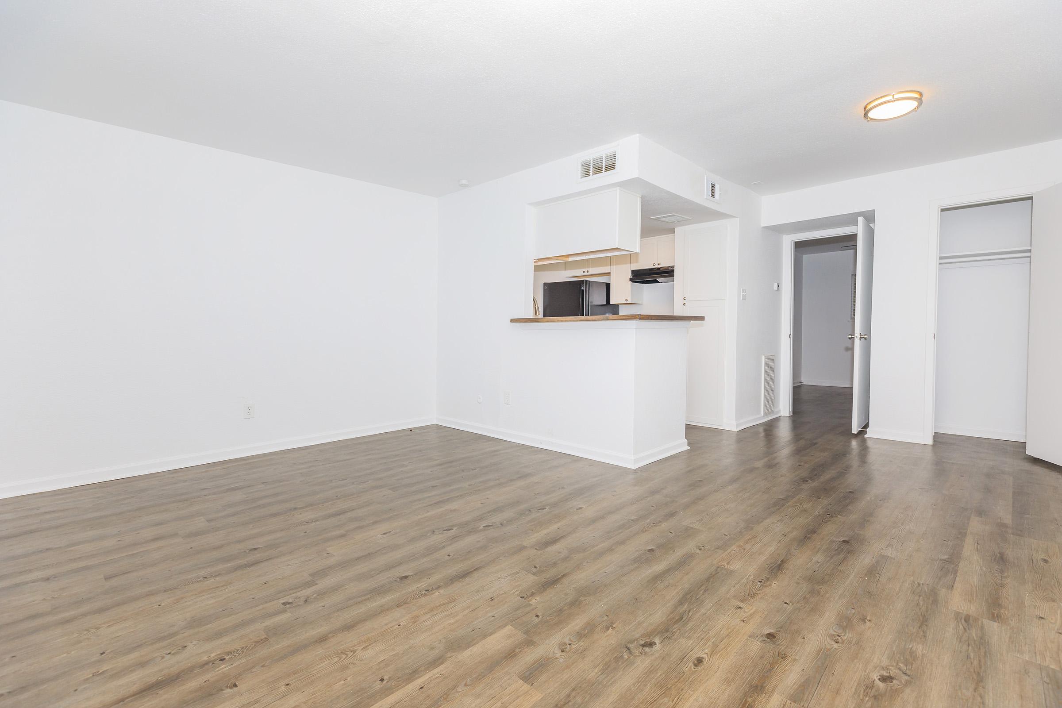
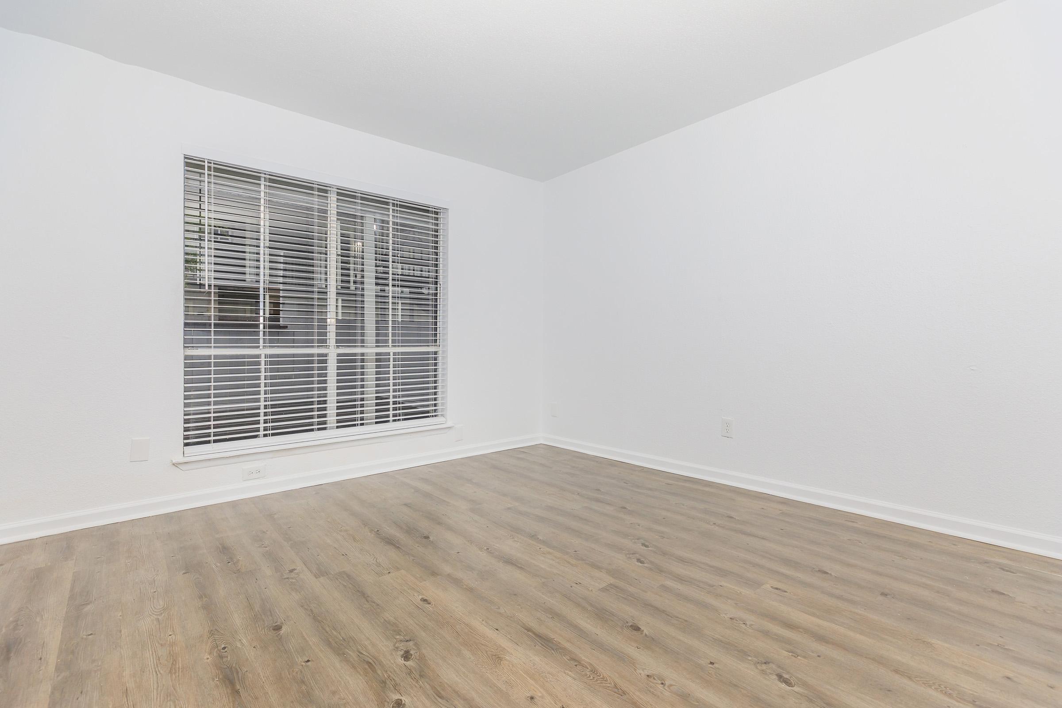
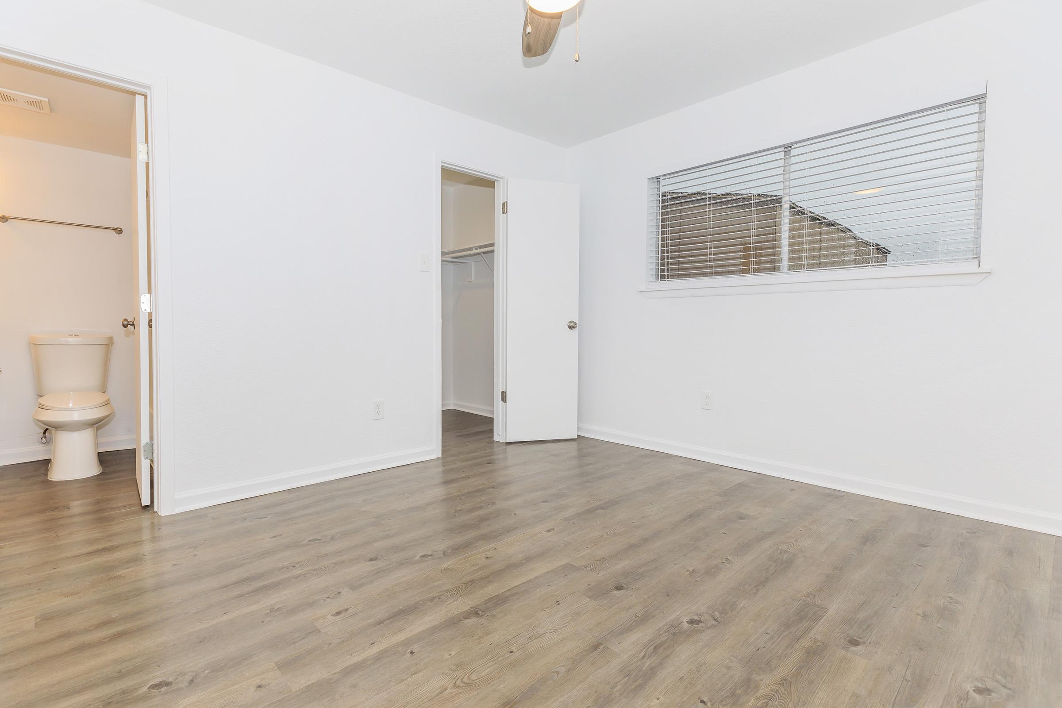
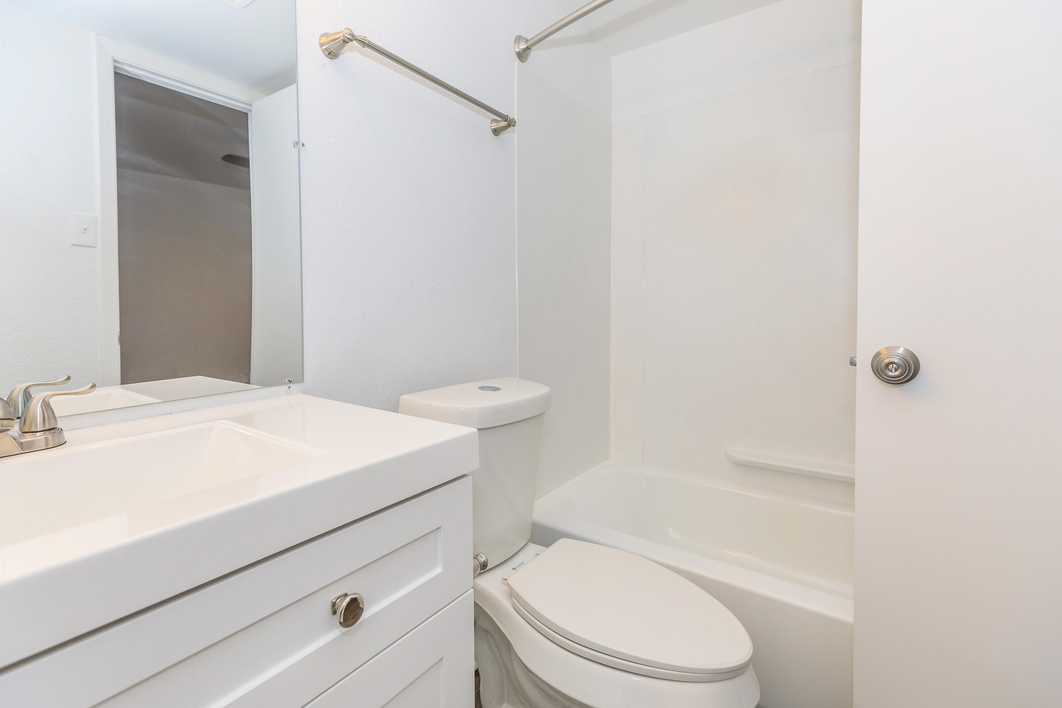











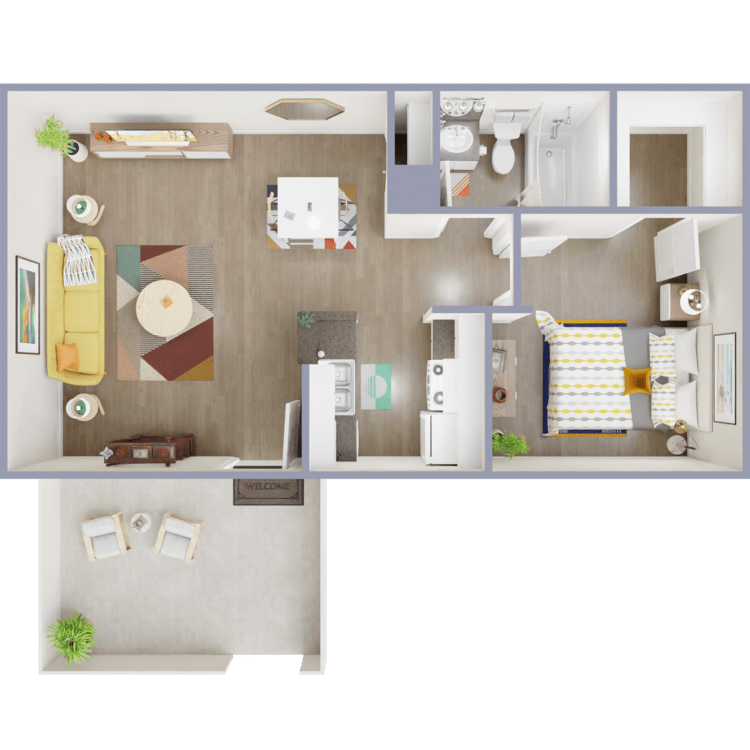
A3-U
Details
- Beds: 1 Bedroom
- Baths: 1
- Square Feet: 554
- Rent: $850
- Deposit: Call for details.
Floor Plan Amenities
- Built-In Bookshelves *
- Ceiling Fans *
- Large Patios or Balconies *
- Dishwashers
- Extra Storage
- Linen and Spacious Closets
- Cable Ready
- Designer Cabinets
- Designer Flooring
- Crown Molding
- Two Tone Color Schemes
* In Select Apartment Homes
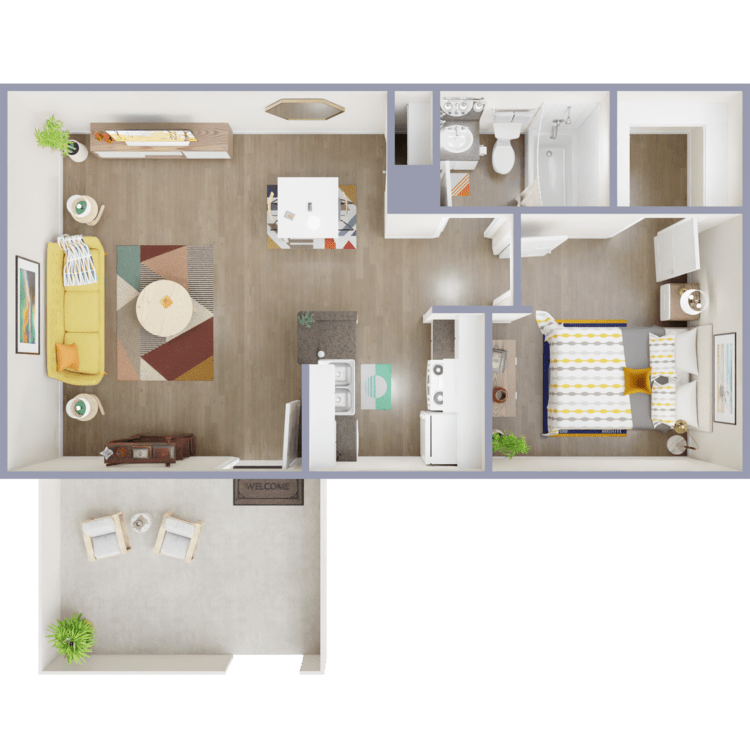
A4-U
Details
- Beds: 1 Bedroom
- Baths: 1
- Square Feet: 558
- Rent: $850
- Deposit: Call for details.
Floor Plan Amenities
- Built-In Bookshelves *
- Ceiling Fans *
- Large Patios or Balconies *
- Dishwashers
- Extra Storage
- Linen and Spacious Closets
- Cable Ready
- Designer Cabinets
- Designer Flooring
- Crown Molding
- Two Tone Color Schemes
* In Select Apartment Homes
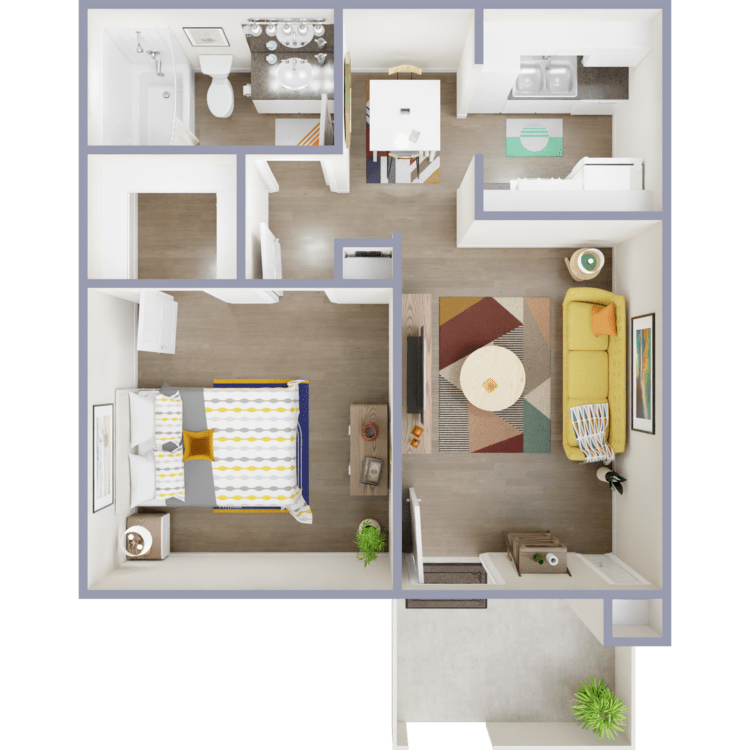
A5-U
Details
- Beds: 1 Bedroom
- Baths: 1
- Square Feet: 559
- Rent: $850
- Deposit: Call for details.
Floor Plan Amenities
- Built-In Bookshelves *
- Ceiling Fans *
- Large Patios or Balconies *
- Dishwashers
- Extra Storage
- Linen and Spacious Closets
- Cable Ready
- Designer Cabinets
- Designer Flooring
- Crown Molding
- Two Tone Color Schemes
* In Select Apartment Homes
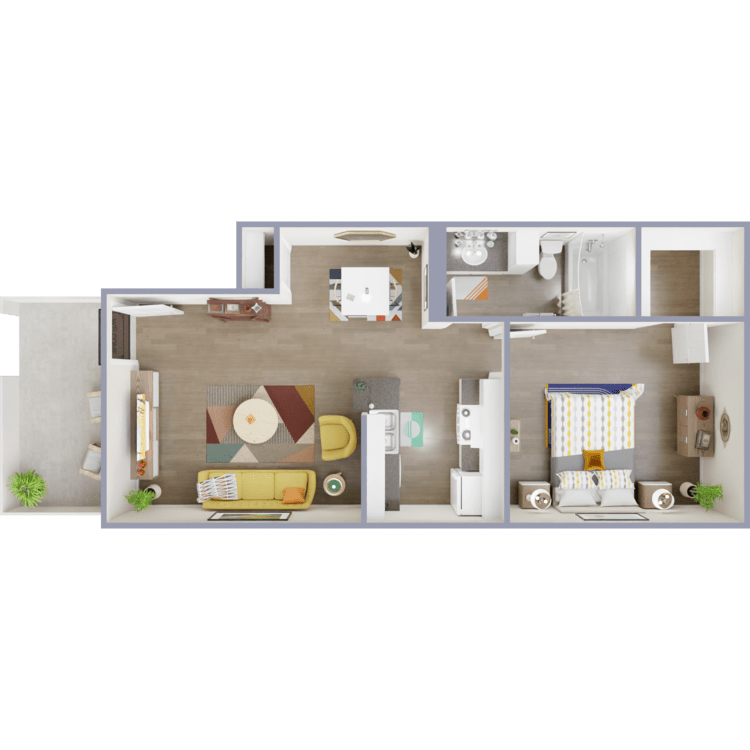
A6-U
Details
- Beds: 1 Bedroom
- Baths: 1
- Square Feet: 574
- Rent: $875
- Deposit: Call for details.
Floor Plan Amenities
- Built-In Bookshelves *
- Ceiling Fans *
- Large Patios or Balconies *
- Dishwashers
- Extra Storage
- Linen and Spacious Closets
- Cable Ready
- Designer Cabinets
- Designer Flooring
- Crown Molding
- Two Tone Color Schemes
* In Select Apartment Homes
Floor Plan Photos
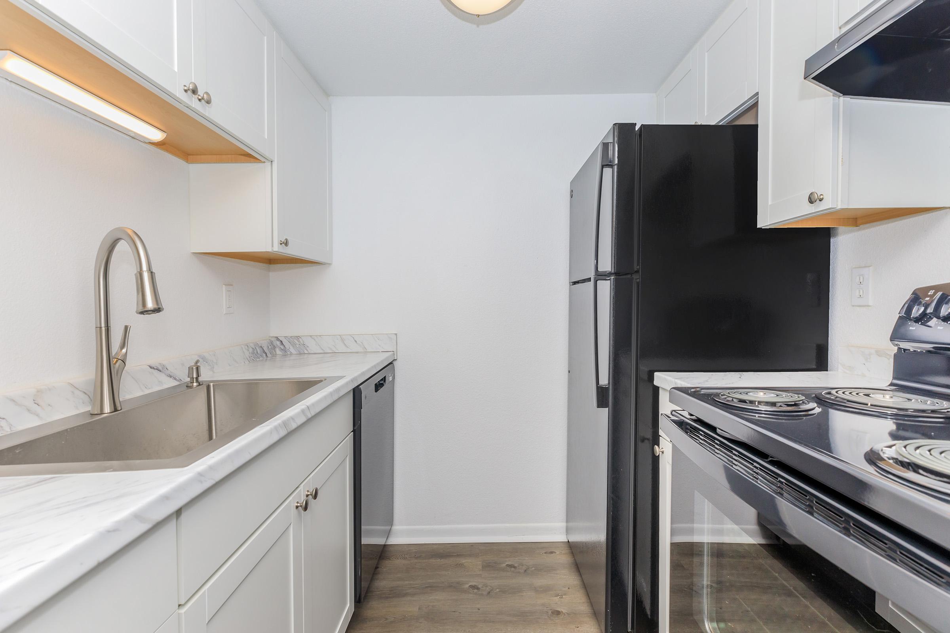
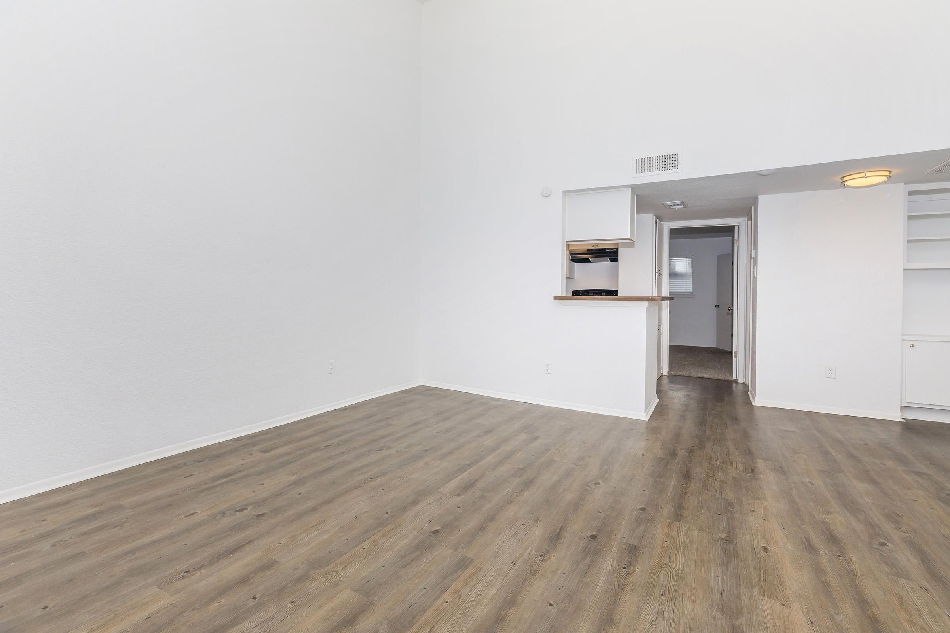
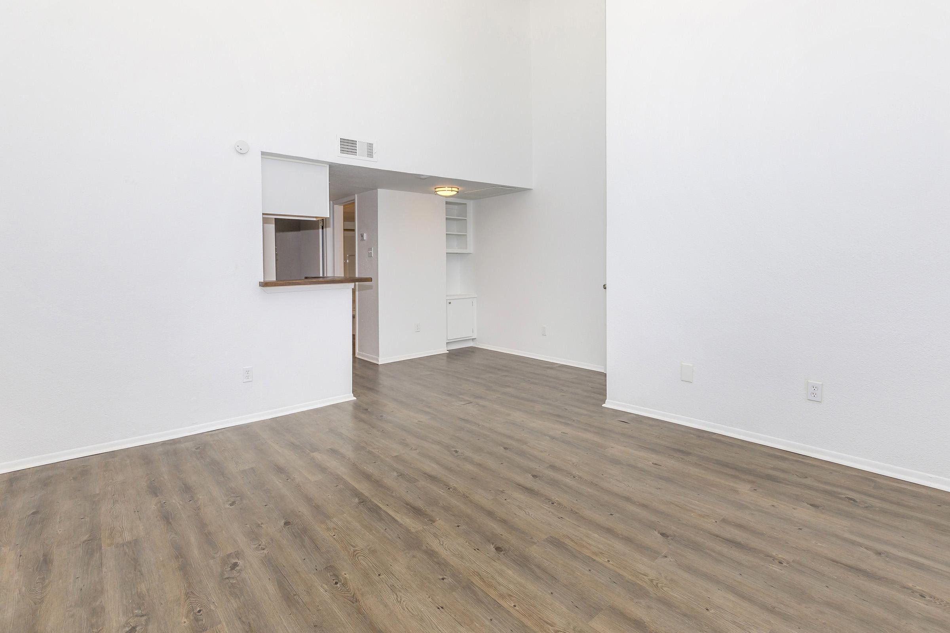
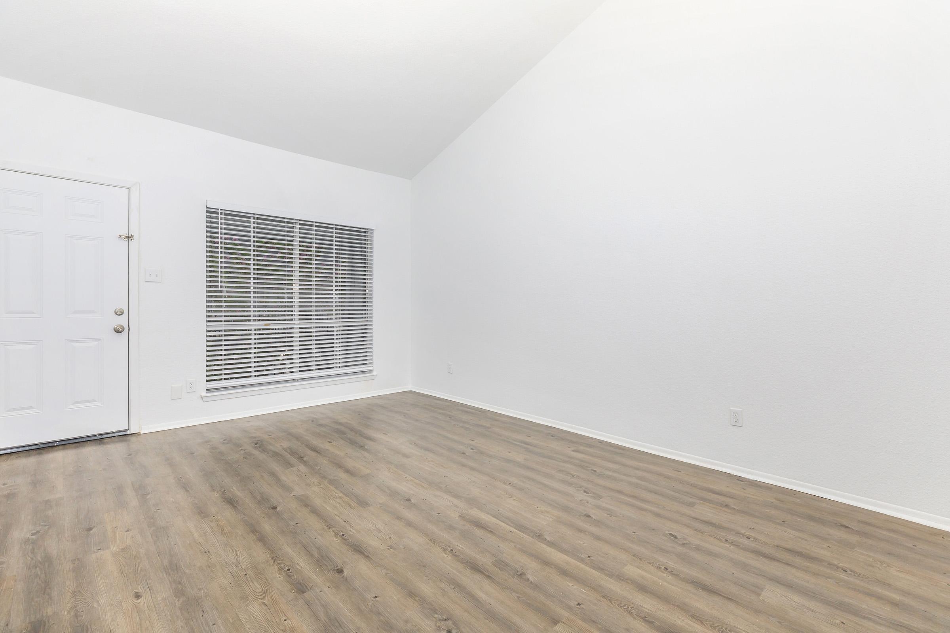
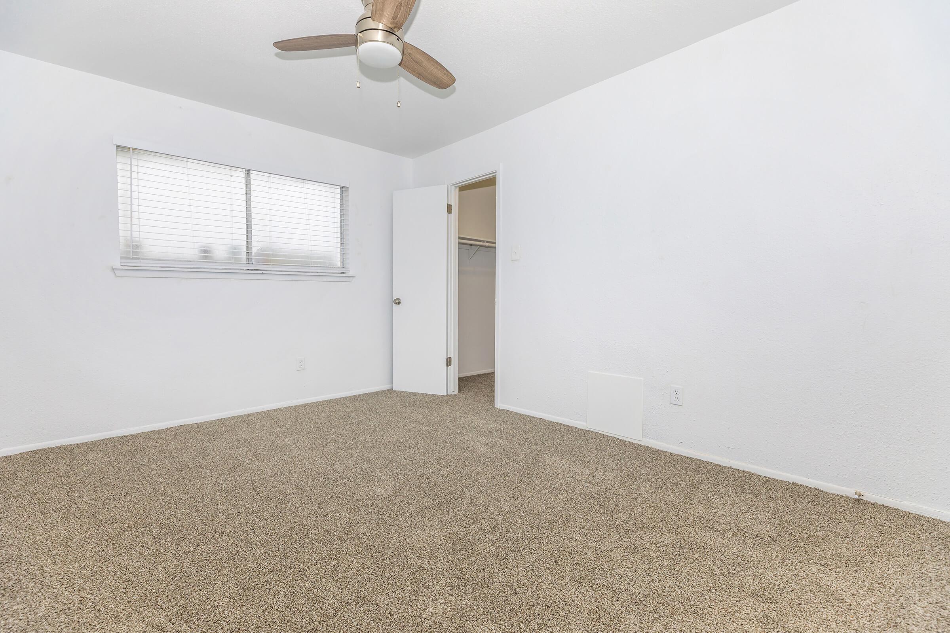
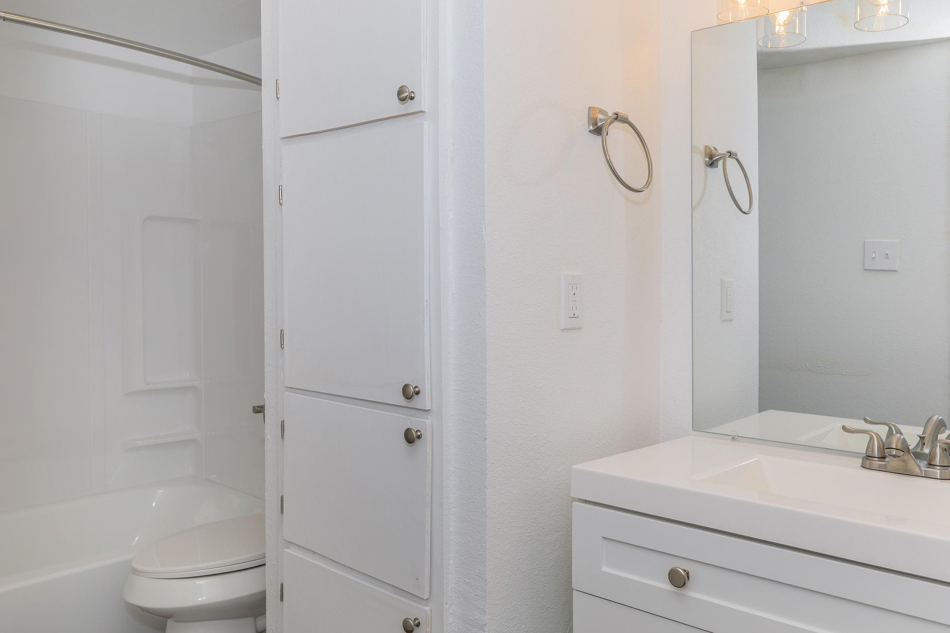
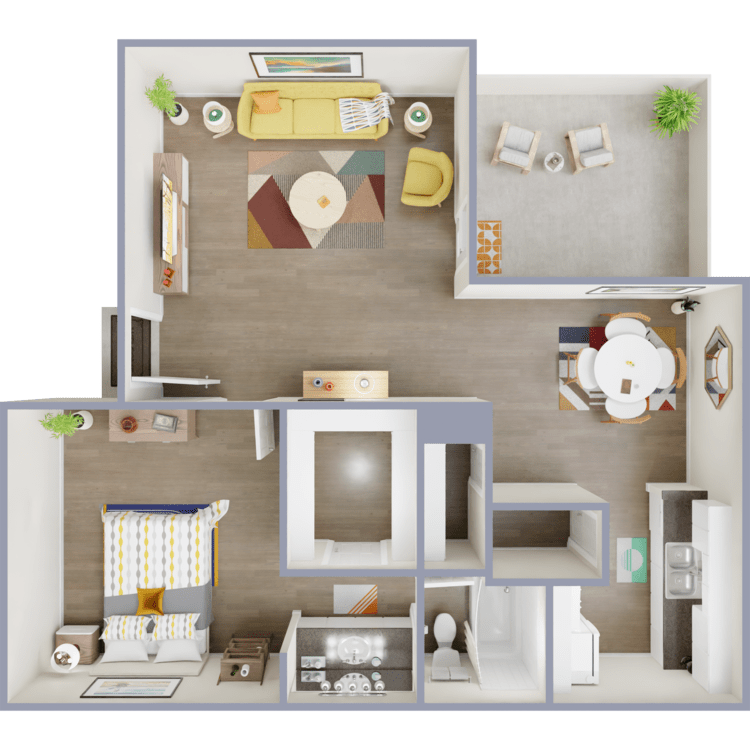
A7-U
Details
- Beds: 1 Bedroom
- Baths: 1
- Square Feet: 630
- Rent: $900
- Deposit: Call for details.
Floor Plan Amenities
- Built-In Bookshelves *
- Ceiling Fans *
- Large Patios or Balconies *
- Dishwashers
- Extra Storage
- Linen and Spacious Closets
- Cable Ready
- Designer Cabinets
- Designer Flooring
- Crown Molding
- Two Tone Color Schemes
* In Select Apartment Homes
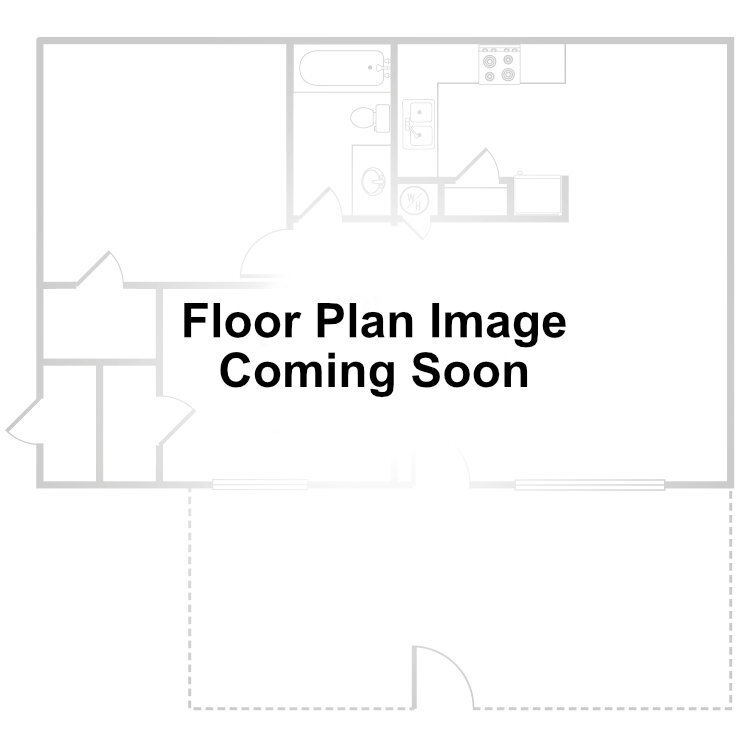
A8-U Coming Soon
Details
- Beds: 1 Bedroom
- Baths: 1
- Square Feet: 808
- Rent: $1120
- Deposit: $200
Floor Plan Amenities
- Ceiling Fans
- Central Air Conditioning
- Central Heating
- Dishwashers
- Extra Storage
- Hardwood Style Flooring
- Pantry
- Vertical Blinds
- Walk-In Closets
* In Select Apartment Homes
2 Bedroom Floor Plan
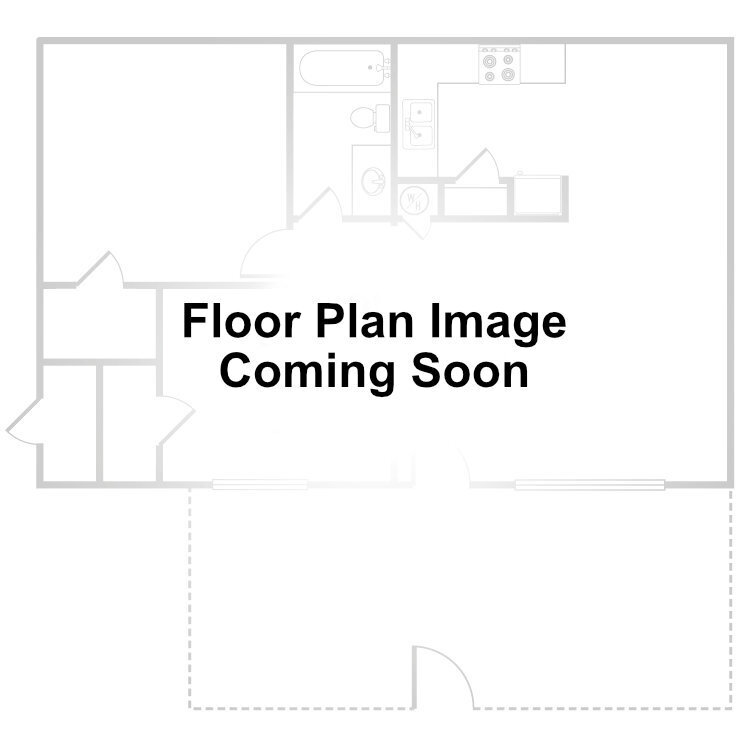
B1-U Coming Soon
Details
- Beds: 2 Bedrooms
- Baths: 1
- Square Feet: 715
- Rent: $975
- Deposit: $300
Floor Plan Amenities
- Ceiling Fans
- Dishwashers
- Extra Storage
- Hardwood Style Flooring
- Microwave
- Pantry
- Vertical Blinds
- Walk-In Closets
* In Select Apartment Homes
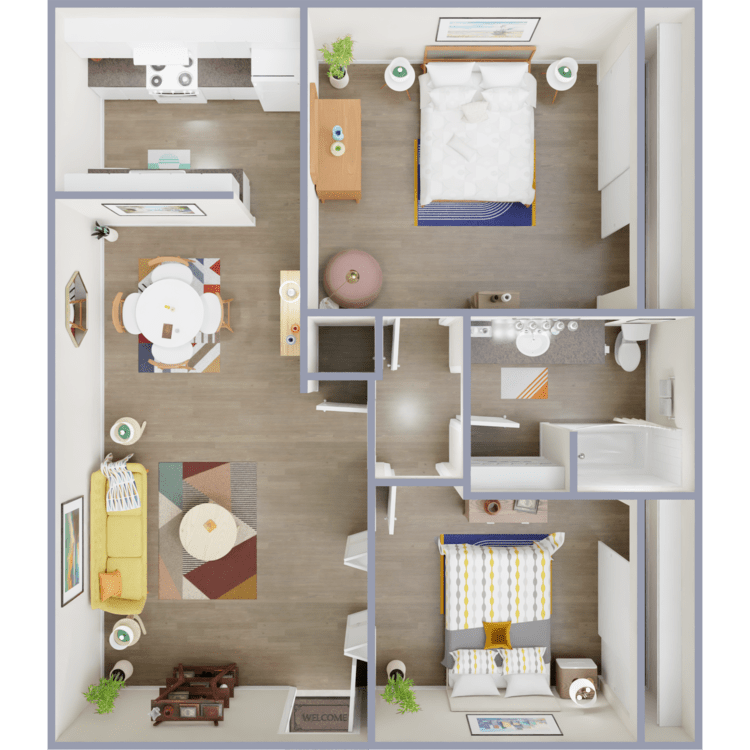
B2-U
Details
- Beds: 2 Bedrooms
- Baths: 1
- Square Feet: 720
- Rent: $950
- Deposit: Call for details.
Floor Plan Amenities
- Built-In Bookshelves *
- Ceiling Fans *
- Large Patios or Balconies *
- Dishwashers
- Extra Storage
- Linen and Spacious Closets
- Cable Ready
- Designer Cabinets
- Designer Flooring
- Crown Molding
- Two Tone Color Schemes
* In Select Apartment Homes
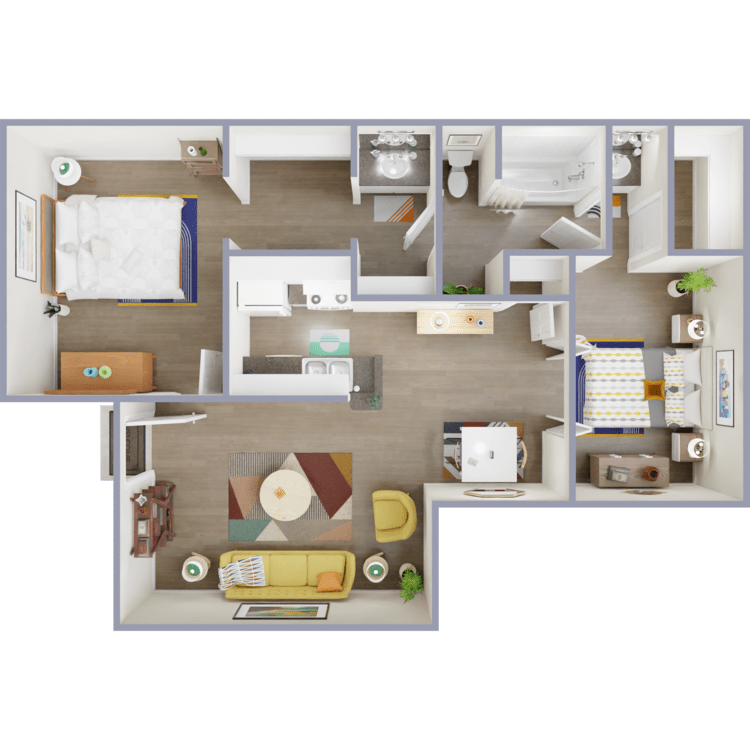
B3-U
Details
- Beds: 2 Bedrooms
- Baths: 1.5
- Square Feet: 820
- Rent: $1050
- Deposit: Call for details.
Floor Plan Amenities
- Built-In Bookshelves *
- Ceiling Fans *
- Large Patios or Balconies *
- Dishwashers
- Extra Storage
- Linen and Spacious Closets
- Cable Ready
- Designer Cabinets
- Designer Flooring
- Crown Molding
- Two Tone Color Schemes
* In Select Apartment Homes
Floor Plan Photos
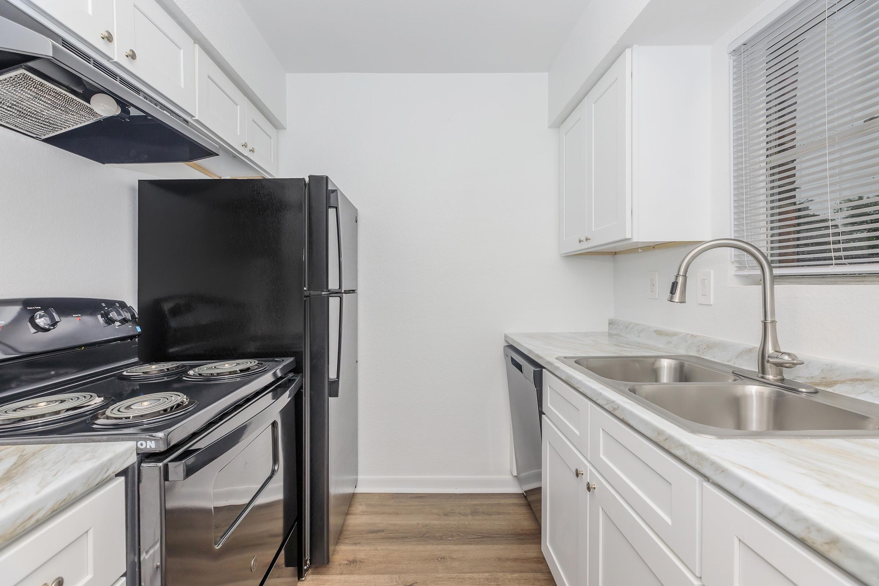
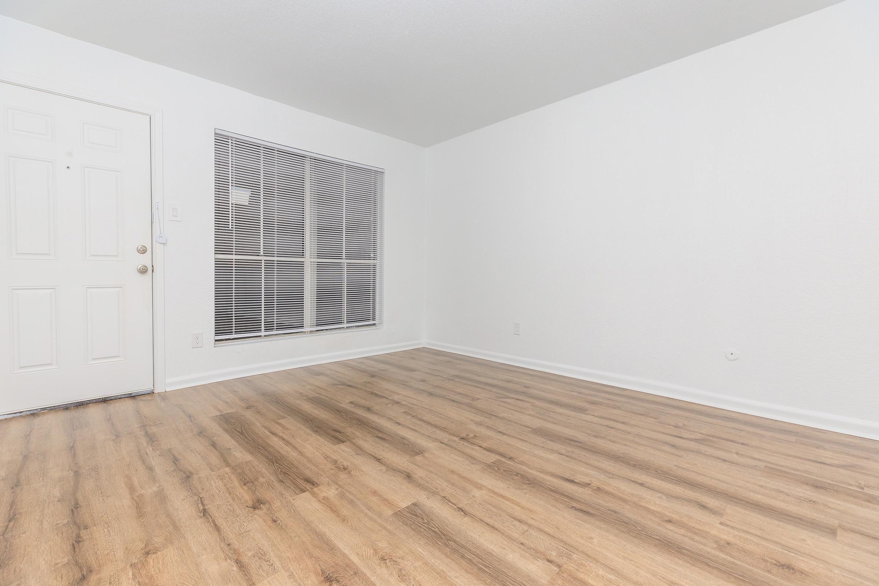
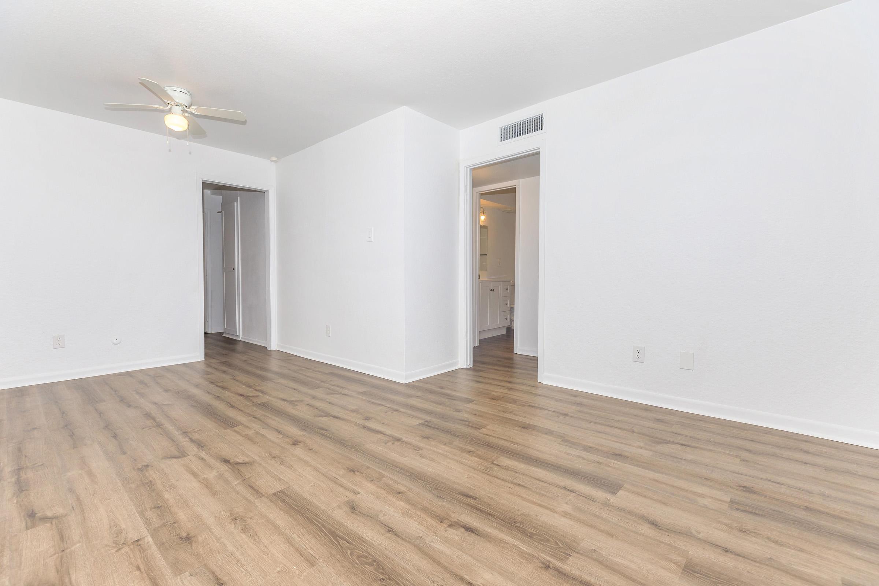
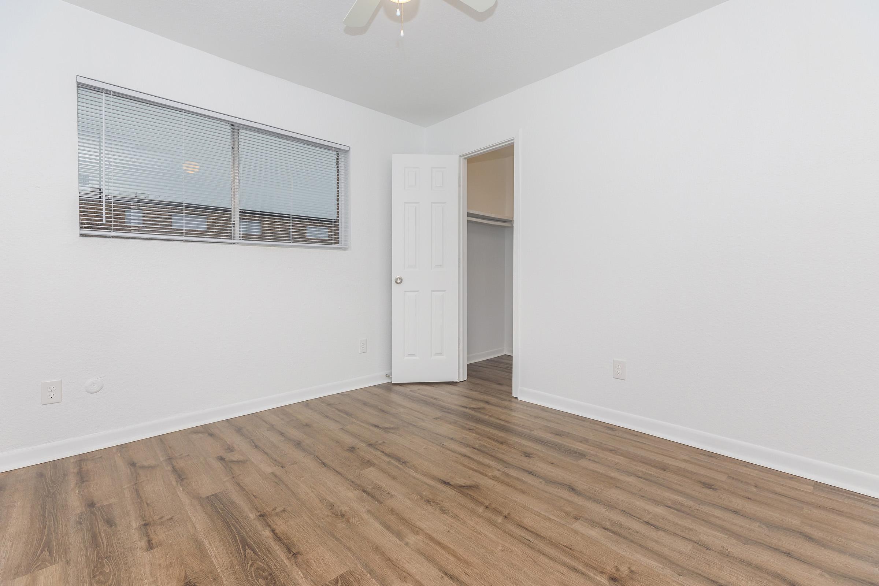
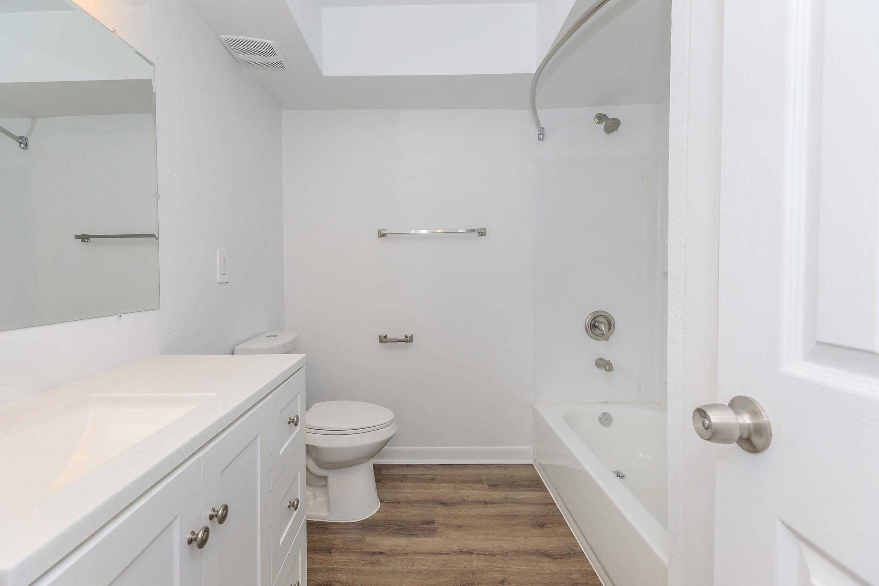
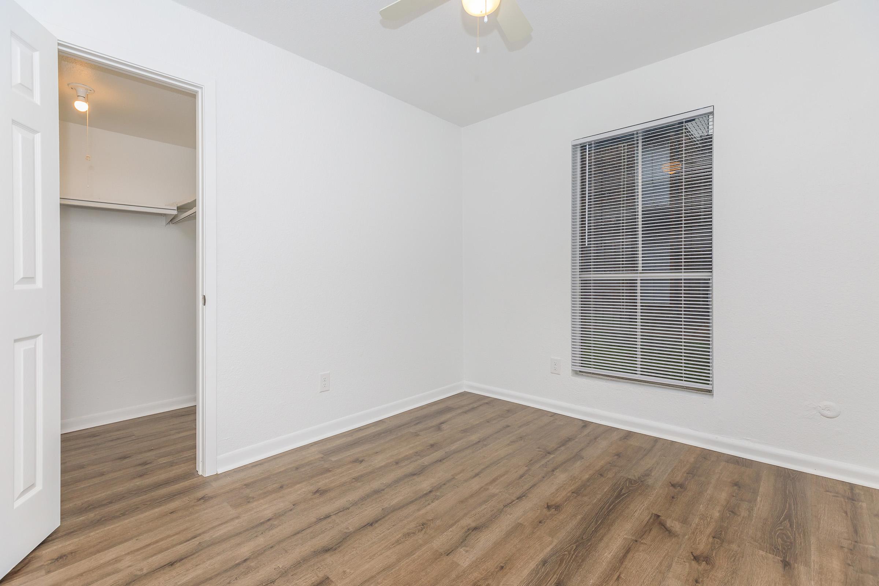
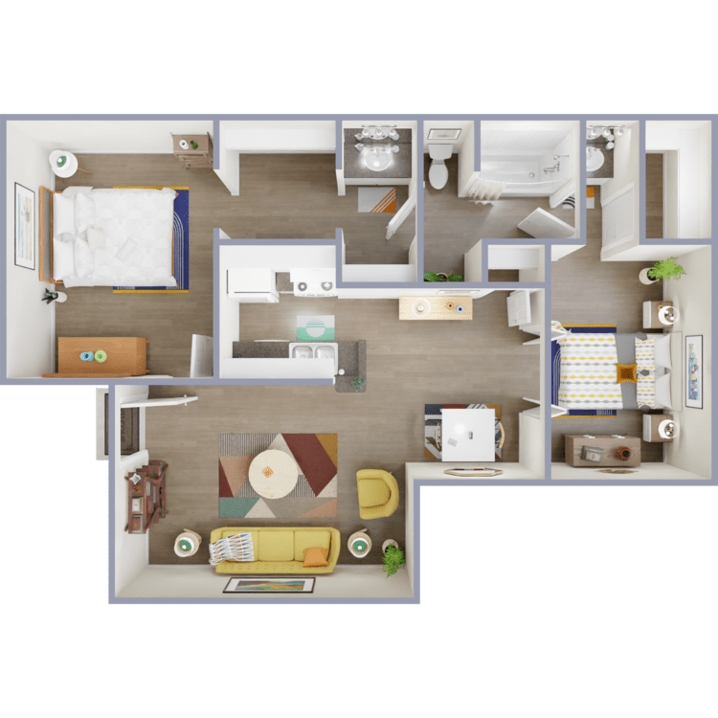
B4-U
Details
- Beds: 2 Bedrooms
- Baths: 1.5
- Square Feet: 822
- Rent: $1025
- Deposit: Call for details.
Floor Plan Amenities
- Built-In Bookshelves *
- Ceiling Fans *
- Large Patios or Balconies *
- Dishwashers
- Extra Storage
- Linen and Spacious Closets
- Cable Ready
- Designer Cabinets
- Designer Flooring
- Crown Molding
- Two Tone Color Schemes
* In Select Apartment Homes
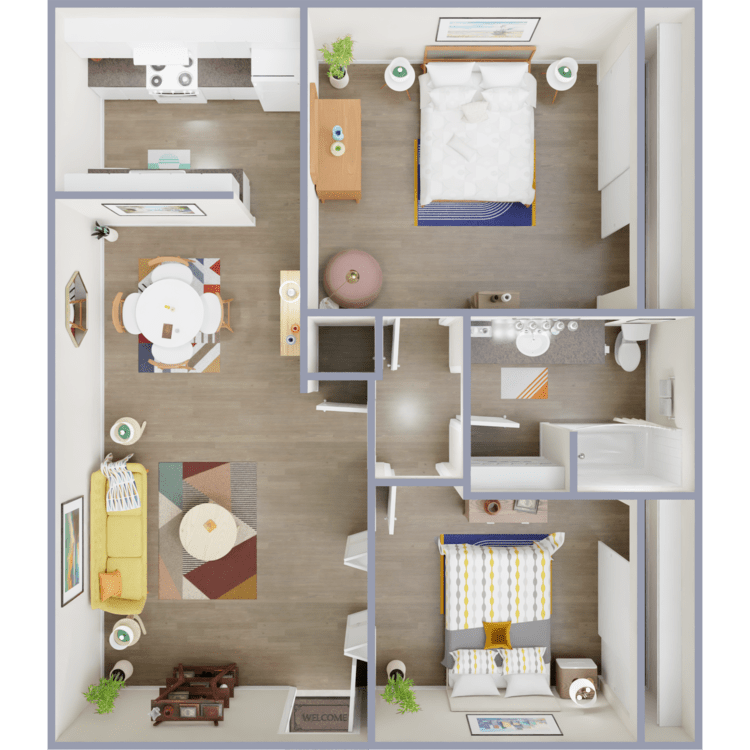
B5-U
Details
- Beds: 2 Bedrooms
- Baths: 1
- Square Feet: 823
- Rent: $1050
- Deposit: Call for details.
Floor Plan Amenities
- Built-In Bookshelves *
- Ceiling Fans *
- Large Patios or Balconies *
- Dishwashers
- Extra Storage
- Linen and Spacious Closets
- Cable Ready
- Designer Cabinets
- Designer Flooring
- Crown Molding
- Two Tone Color Schemes
* In Select Apartment Homes
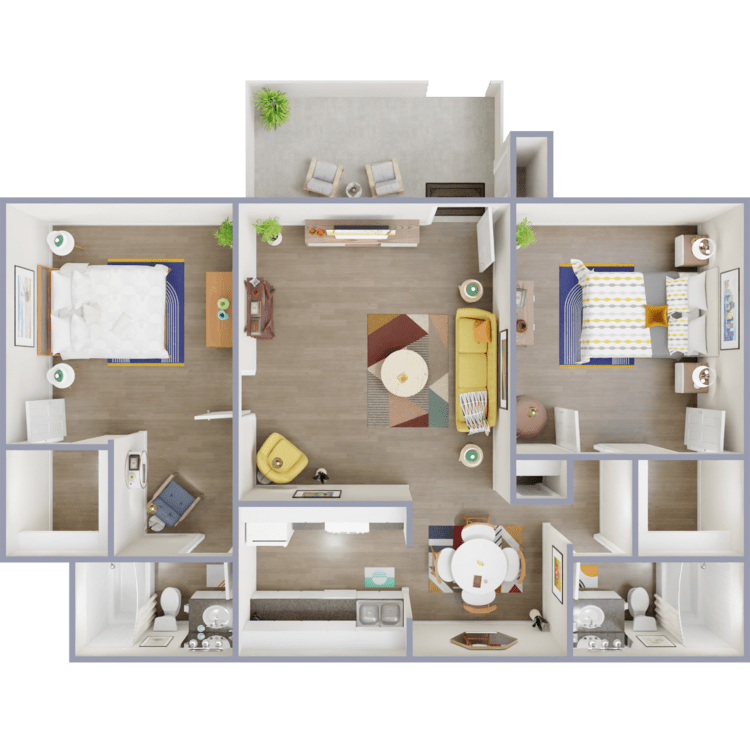
B6-U
Details
- Beds: 2 Bedrooms
- Baths: 2
- Square Feet: 751
- Rent: $1050
- Deposit: Call for details.
Floor Plan Amenities
- Built-In Bookshelves *
- Ceiling Fans *
- Large Patios or Balconies *
- Dishwashers
- Extra Storage
- Linen and Spacious Closets
- Cable Ready
- Designer Cabinets
- Designer Flooring
- Crown Molding
- Two Tone Color Schemes
* In Select Apartment Homes
Floor Plan Photos
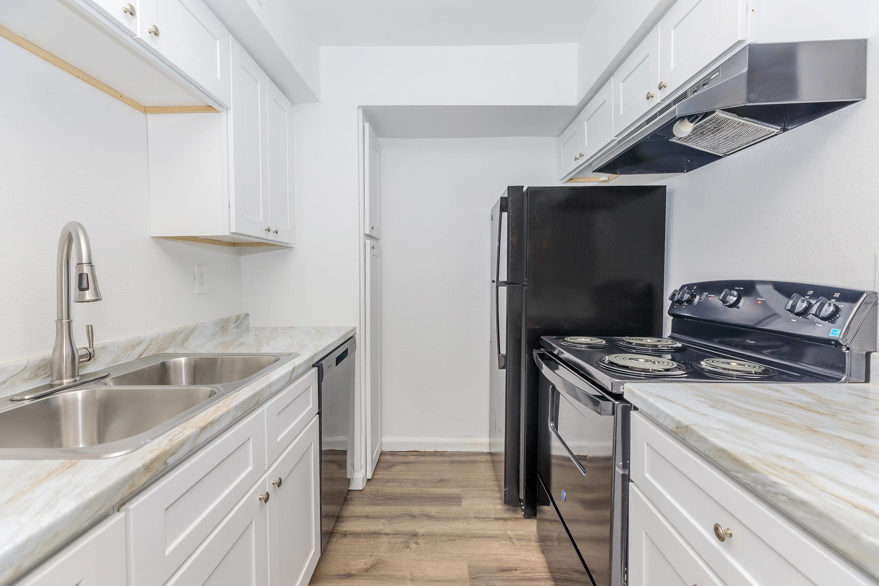
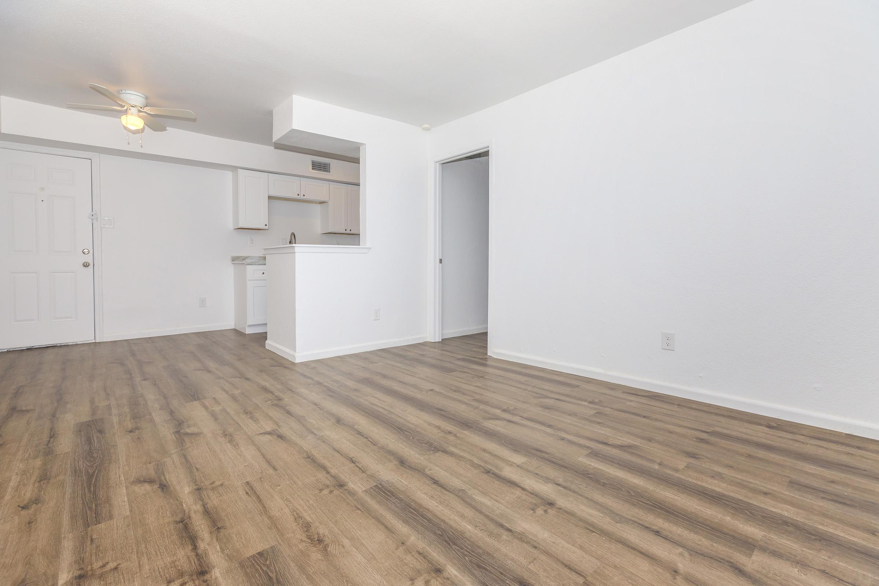
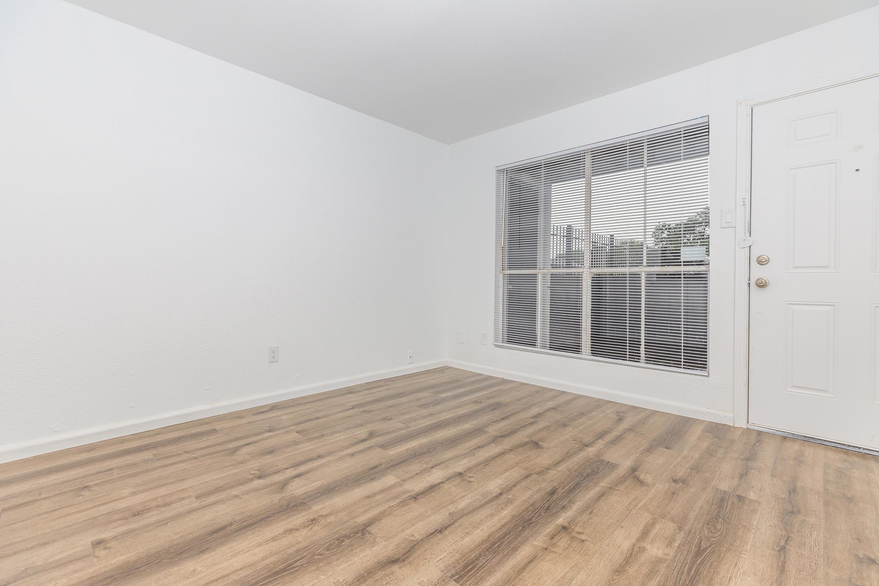
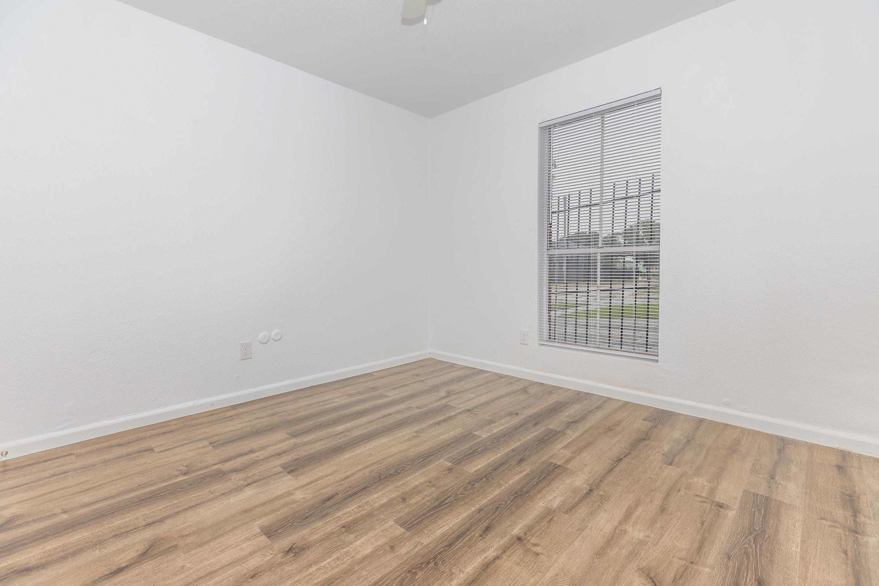
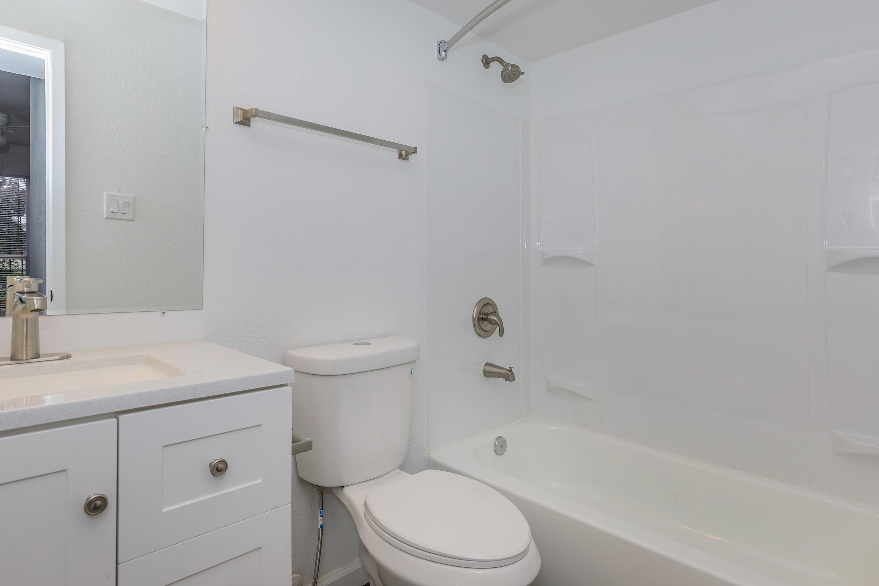
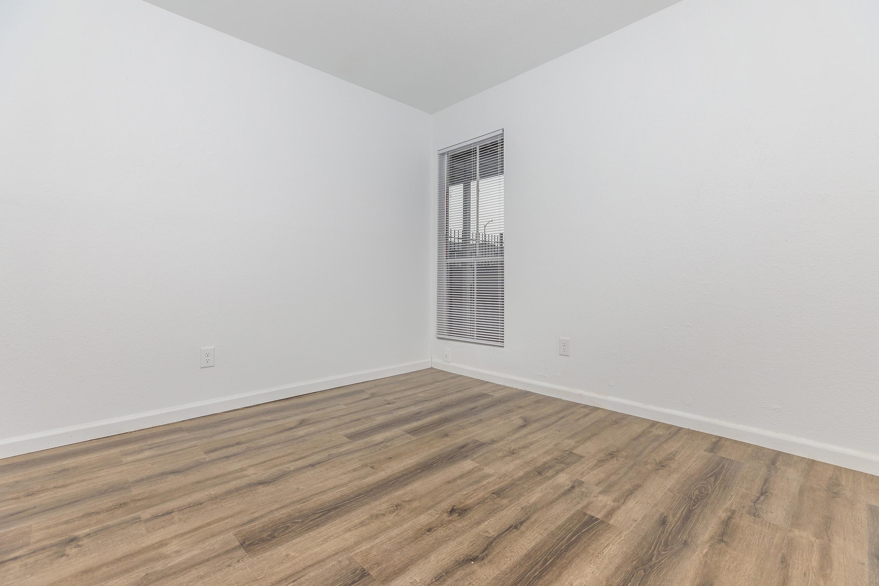
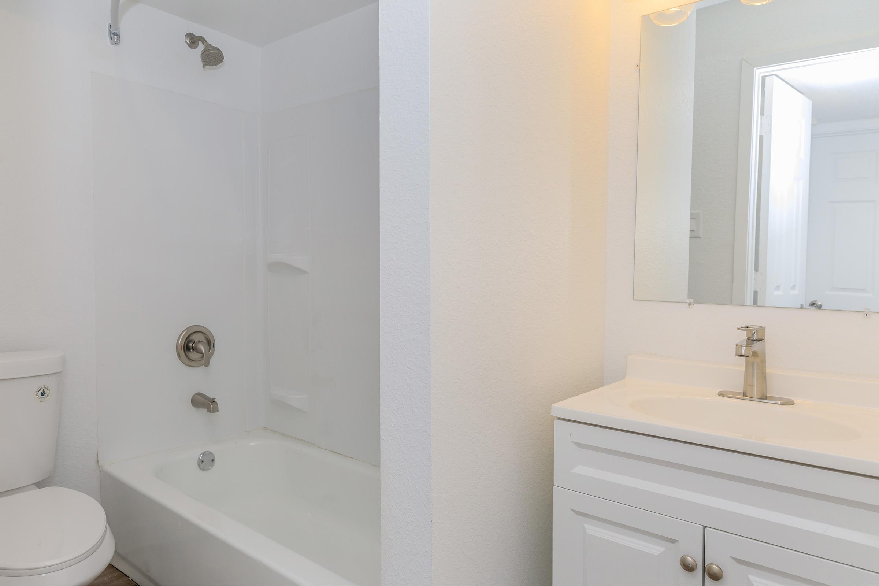
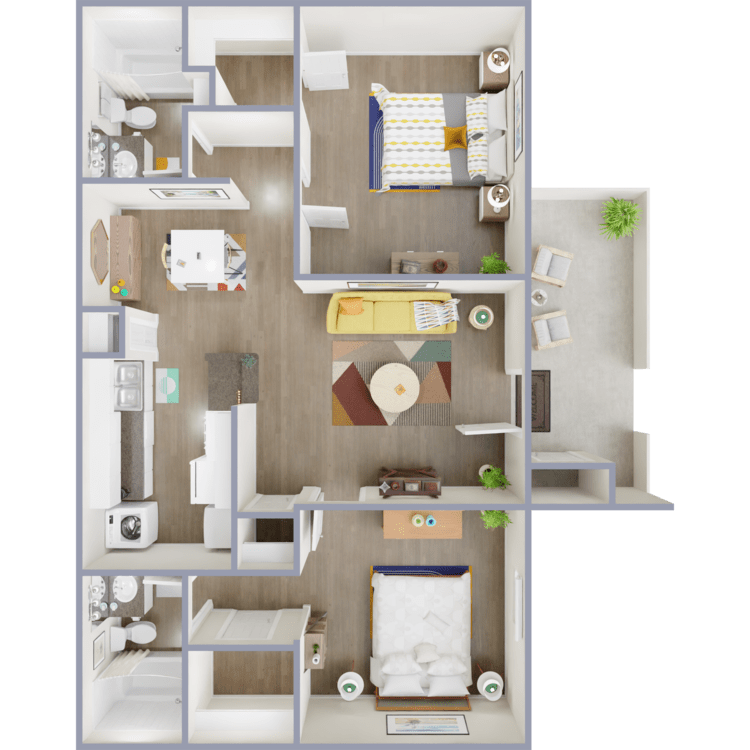
B7-U
Details
- Beds: 2 Bedrooms
- Baths: 2
- Square Feet: 790
- Rent: $1050
- Deposit: Call for details.
Floor Plan Amenities
- Built-In Bookshelves *
- Ceiling Fans *
- Large Patios or Balconies *
- Dishwashers
- Extra Storage
- Linen and Spacious Closets
- Cable Ready
- Designer Cabinets
- Designer Flooring
- Crown Molding
- Two Tone Color Schemes
* In Select Apartment Homes
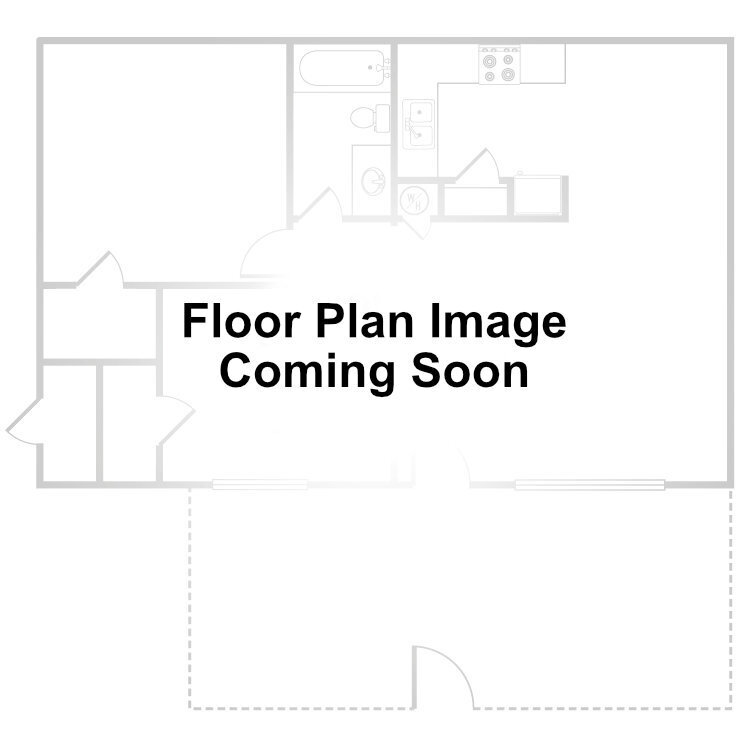
B8-U Coming Soon
Details
- Beds: 2 Bedrooms
- Baths: 2
- Square Feet: 909
- Rent: $1100
- Deposit: $300
Floor Plan Amenities
- Ceiling Fans
- Dishwashers
- Extra Storage
- Hardwood Style Flooring
- Pantry
- Walk-In Closets
* In Select Apartment Homes
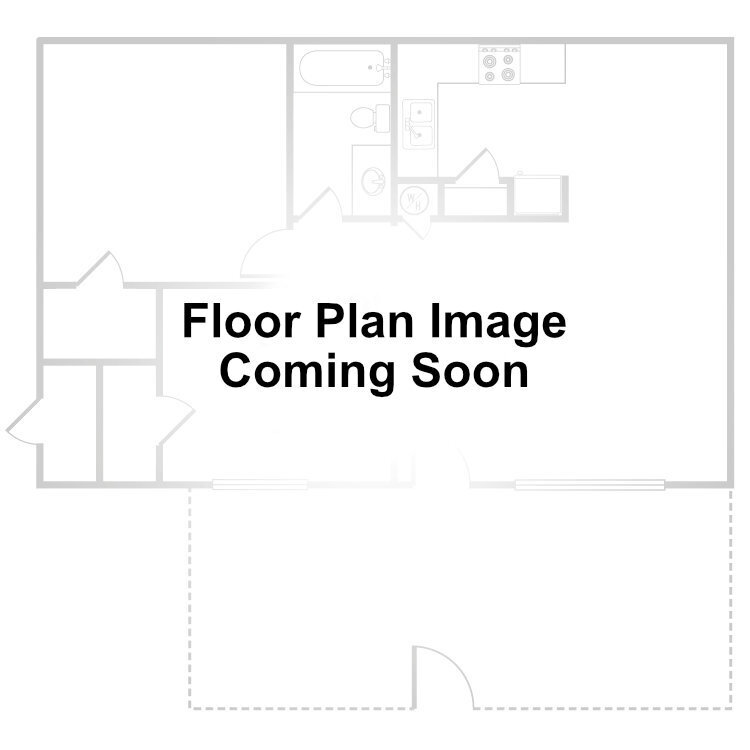
B9-U Coming Soon
Details
- Beds: 2 Bedrooms
- Baths: 2
- Square Feet: 1052
- Rent: $1220
- Deposit: $300
Floor Plan Amenities
- Ceiling Fans
- Central Air Conditioning
- Central Heating
- Dishwashers
- Extra Storage
- Hardwood Style Flooring
- Pantry
* In Select Apartment Homes
3 Bedroom Floor Plan
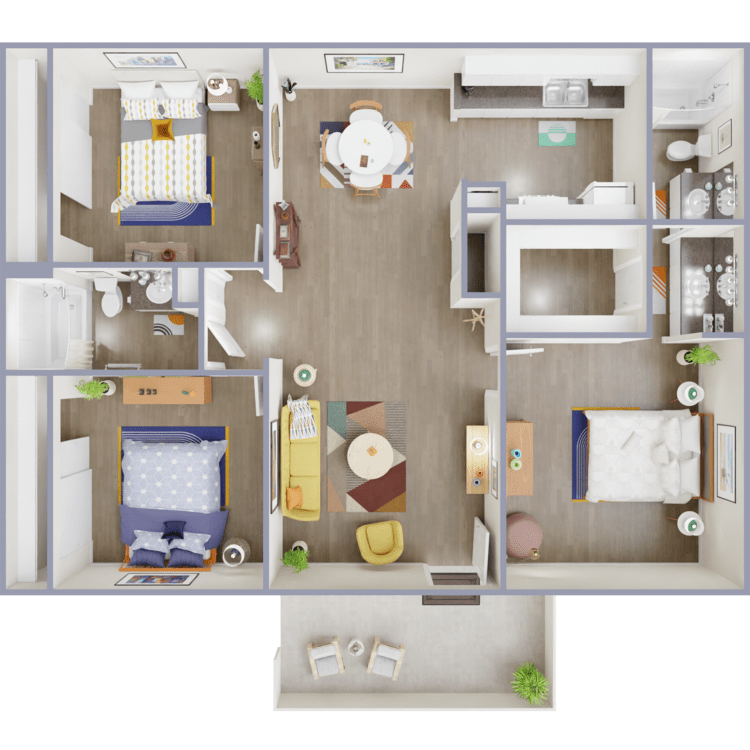
C1-U
Details
- Beds: 3 Bedrooms
- Baths: 2
- Square Feet: 1200
- Rent: $1320
- Deposit: Call for details.
Floor Plan Amenities
- Built-In Bookshelves *
- Ceiling Fans *
- Large Patios or Balconies *
- Dishwashers
- Extra Storage
- Linen and Spacious Closets
- Cable Ready
- Designer Cabinets
- Designer Flooring
- Crown Molding
- Two Tone Color Schemes
* In Select Apartment Homes
Floor Plan Photos
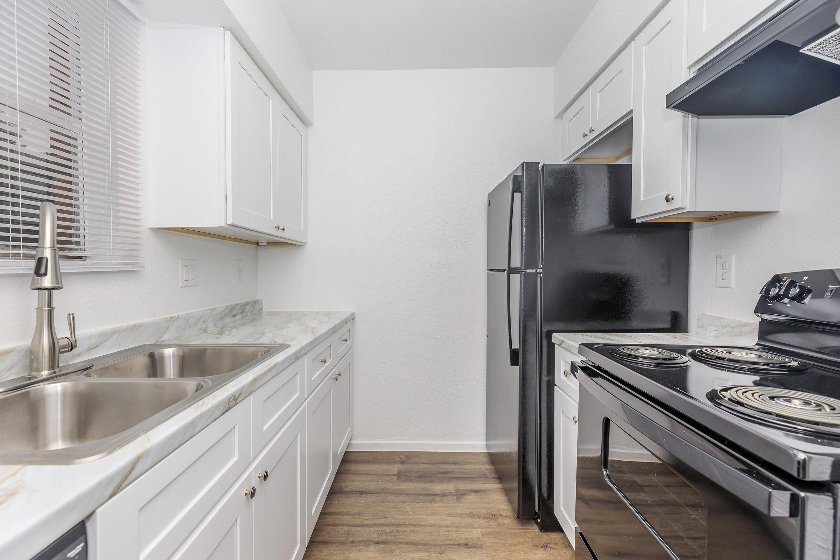
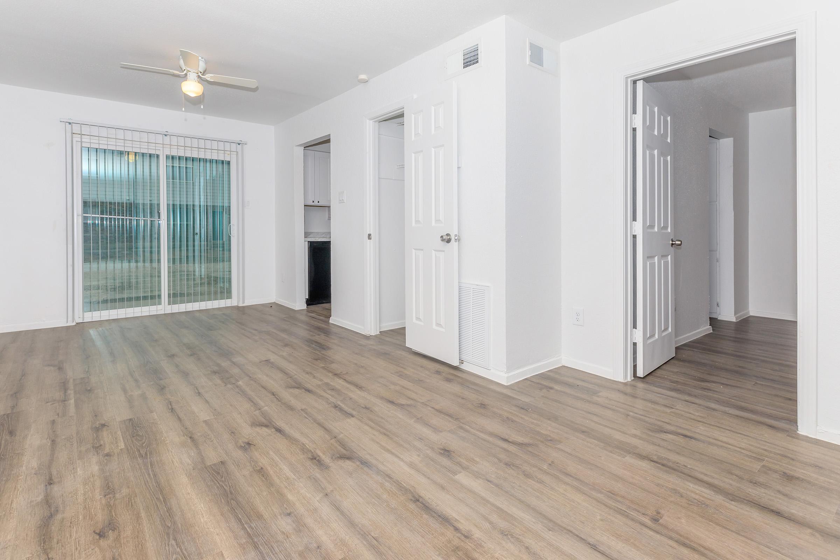
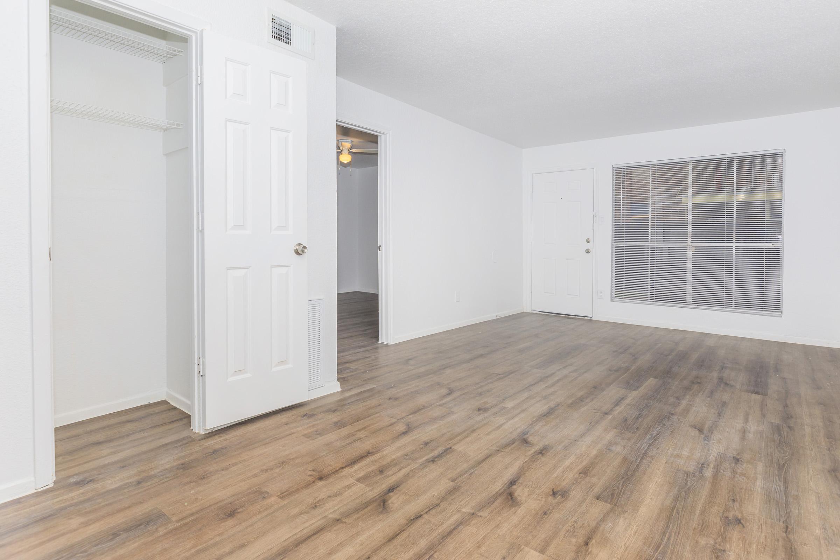
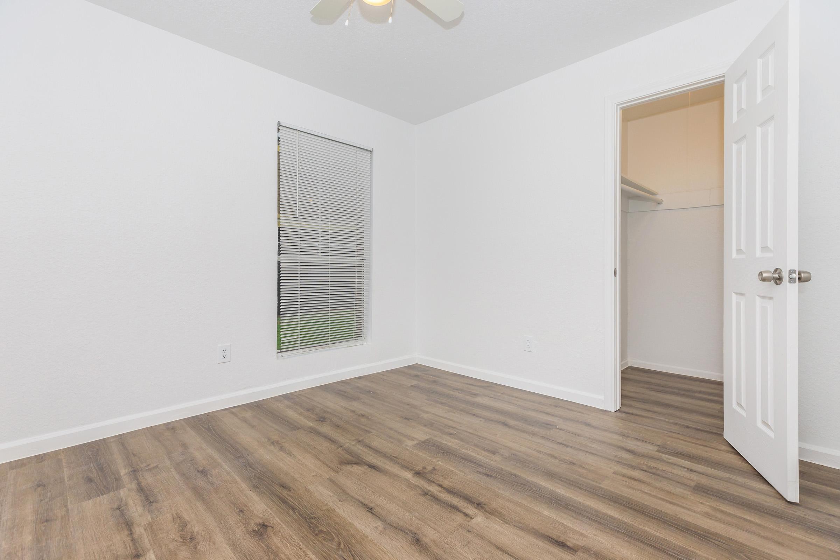
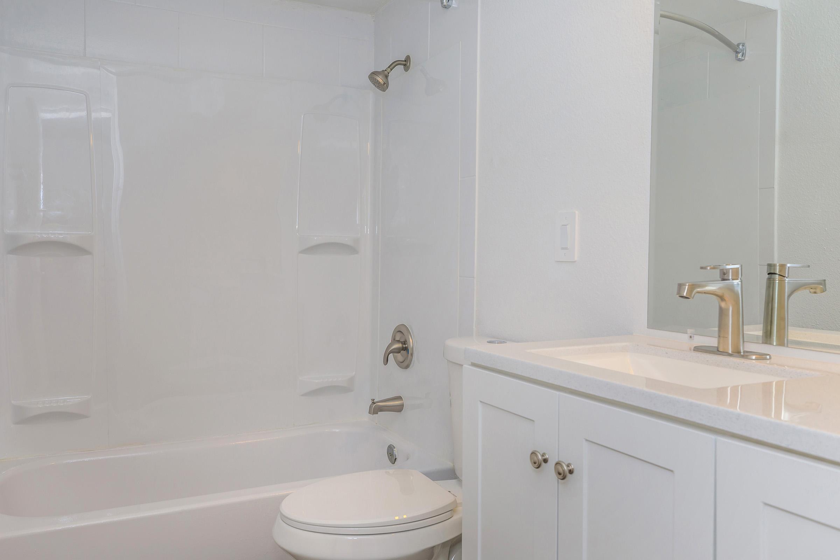
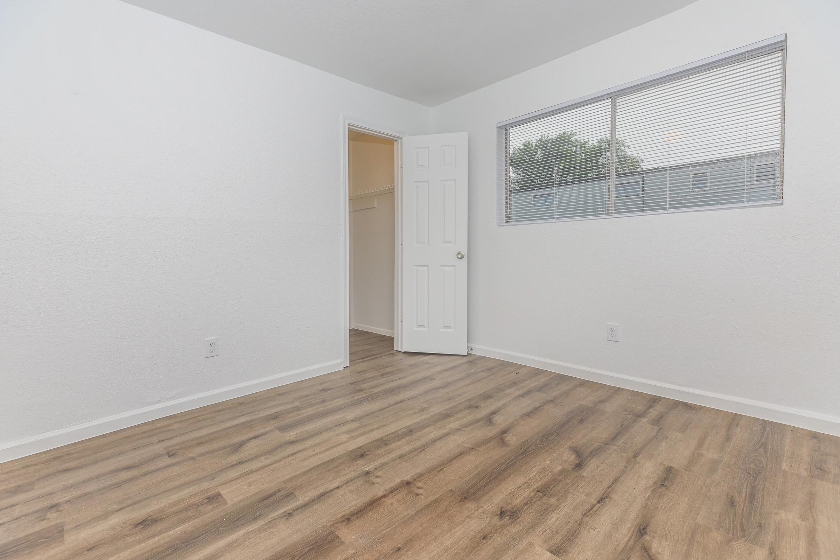
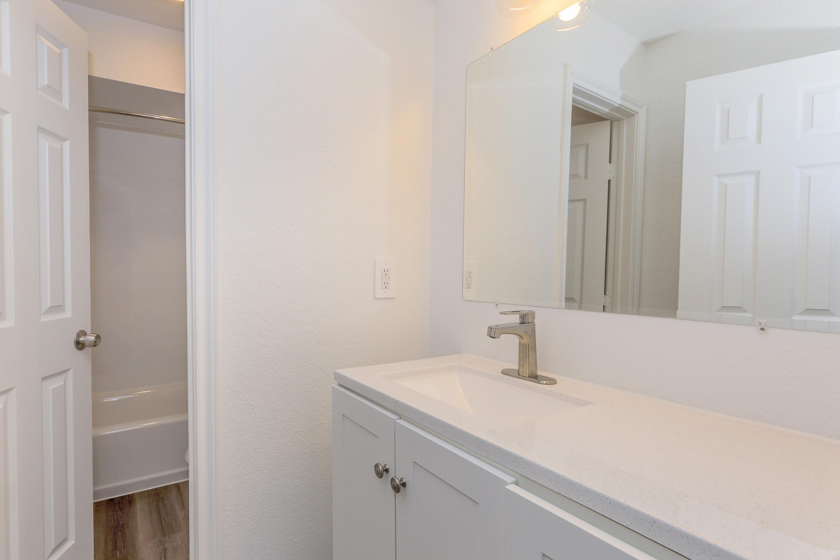
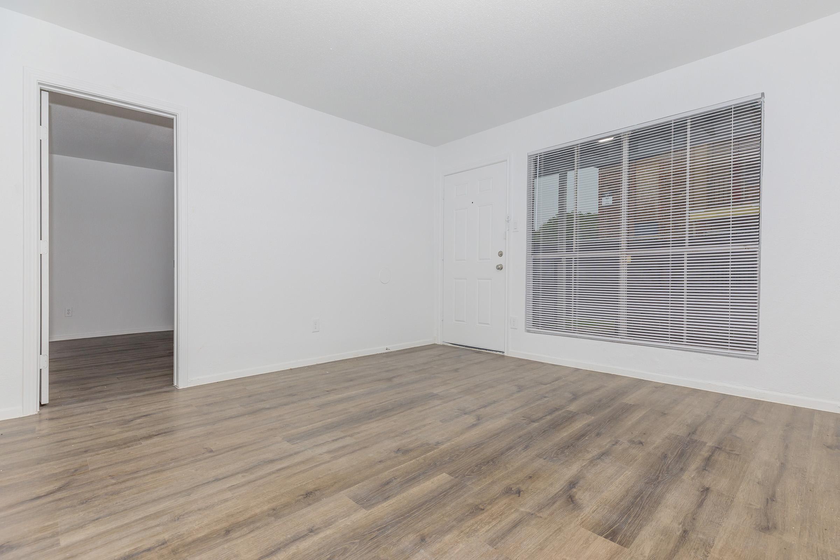
Show Unit Location
Select a floor plan or bedroom count to view those units on the overhead view on the site map. If you need assistance finding a unit in a specific location please call us at (281) 972-6390 TTY: 711.
Amenities
Explore what your community has to offer
Community Amenities
- Newly Upgraded Laundry Facilities for Ultimate Convenience
- Shimmering Pool
- Pet Friendly
- Social Community Events
- Playground
- Gated Community
- On-Site Maintenance
- Property Management On-Site
Apartment Features
- Newly Renovated Interiors
- Hardwood Style Flooring
- Updated Lighting Fixtures
- Ceiling Fans
- Custom Built-In Book Shelves
- Double Vanities
- Carpeted Bedrooms for Comfort
- Walk-In Closets
- Central Air Conditioning
- Central Heating
- Expansive Patios/Balconies
- Internet & Cable Ready
- Microwave*
- Pantry*
- Vertical Blinds*
* In Select Apartment Homes
Home Page Amenity List
- Expansive Patios/Balconies
- Shimmering Pool
- Hardwood Style Flooring
- Pet Friendly
Pet Policy
Pets Allowed Upon Approval. Two pets per apartment. Dogs and cats must be at least one year old. Dogs and cats must be housebroken. City license and current immunizations are required. No exotic pets, such as monkeys, snakes, large birds, or barnyard animals, are allowed. Small birds, such as canaries and parakeets, are allowed if they are caged at all times. No aggressive dog breeds, including, but not limited to, the following: · Pit Bull Terrier · Rottweiler · Husky · Wolf Hybrid · Bullmastiff (Presa Canario) · German Shepherd and mixes · Pit Bull mixes · Akita · Chow · Doberman
Photos
Amenities
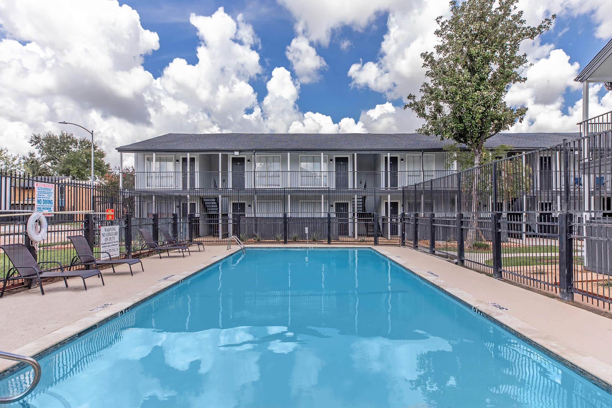
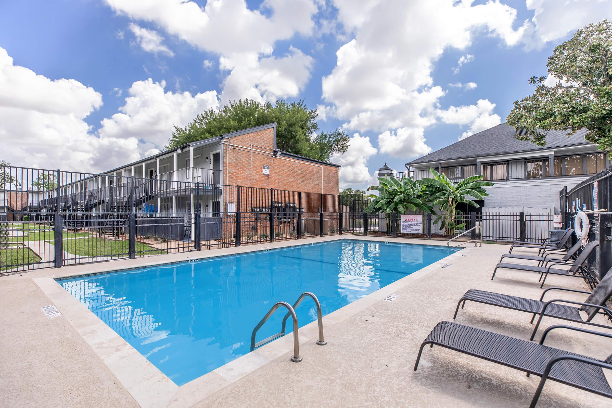
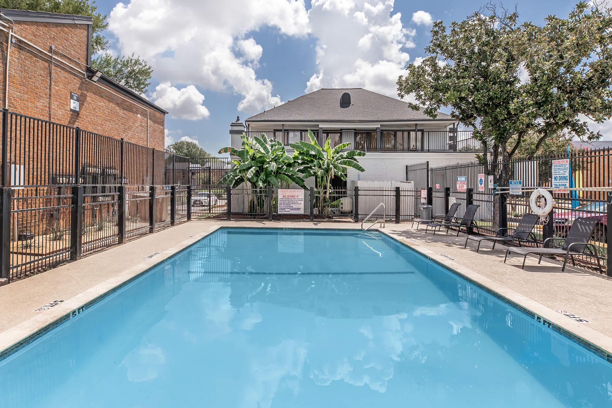
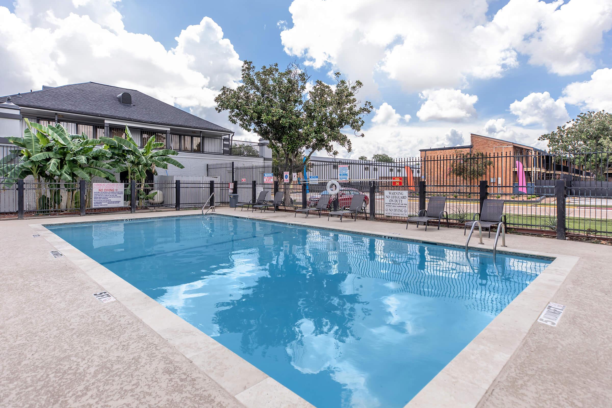
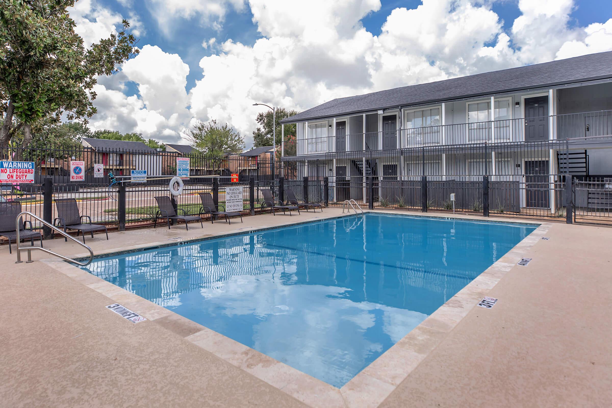
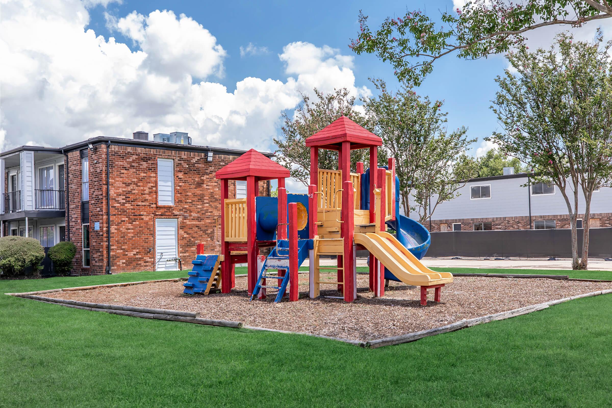
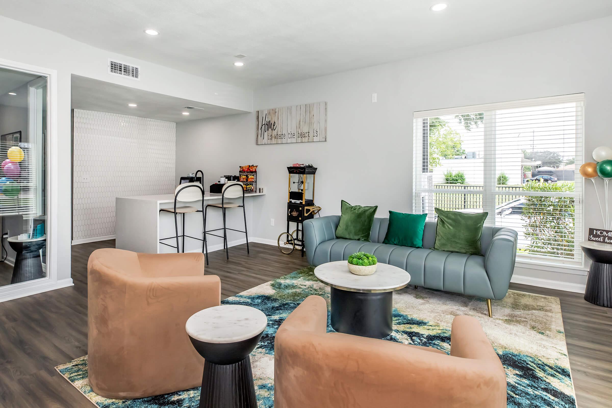
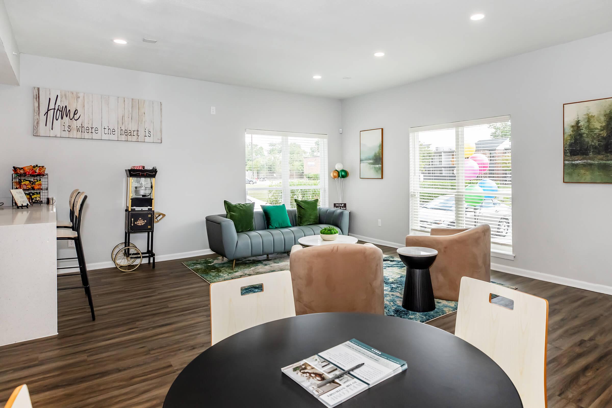
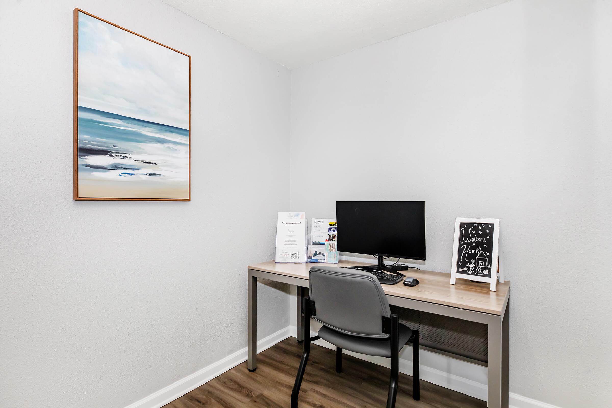
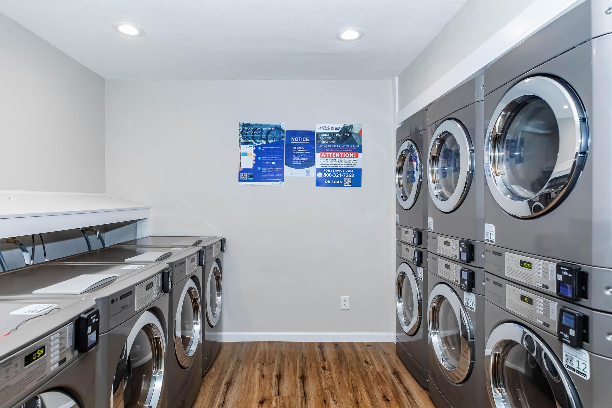
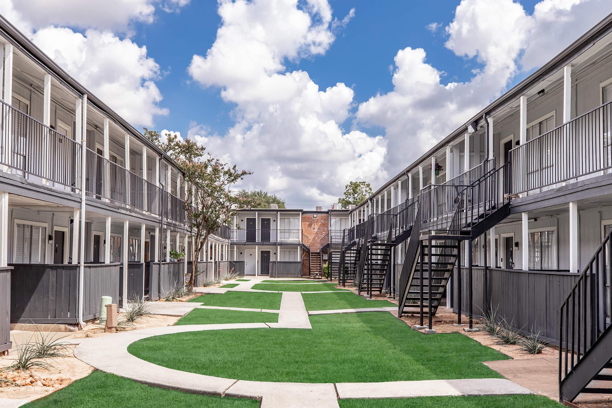
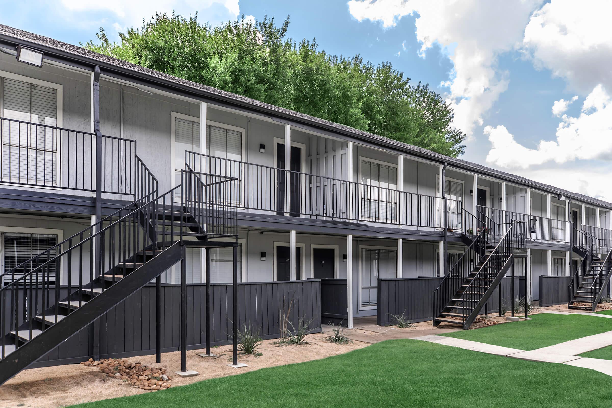
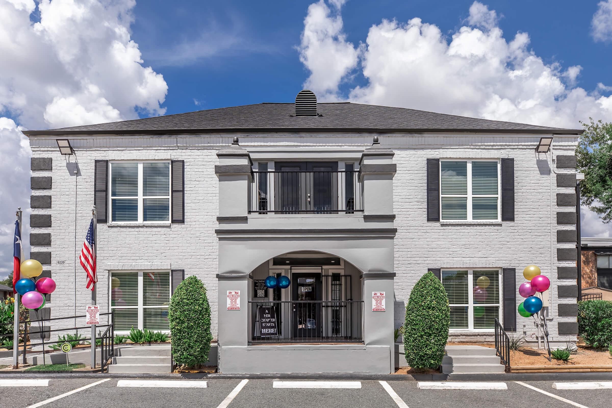
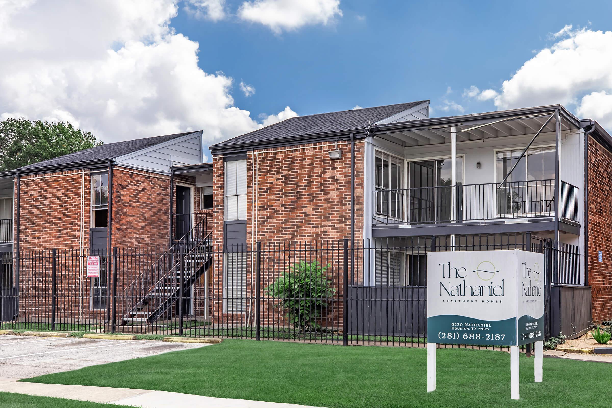
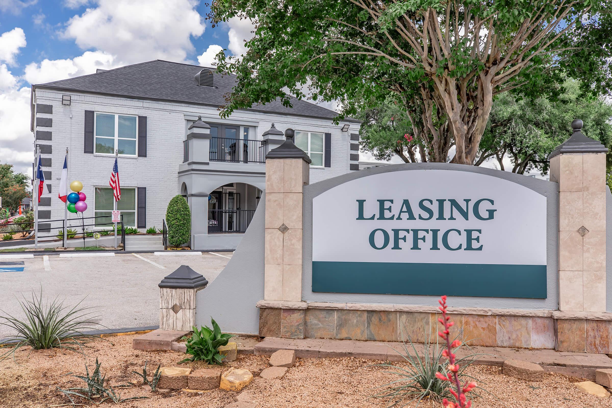
Model











A2





A6






B3






B6







C1








Neighborhood
Points of Interest
The Nathaniel
Located 9220 Nathaniel Street Houston, TX 77075 The Points of Interest map widget below is navigated using the arrow keysBank
Elementary School
Entertainment
Fitness Center
Grocery Store
High School
Hospital
Mass Transit
Middle School
Park
Post Office
Preschool
Restaurant
Salons
Shopping
Shopping Center
University
Contact Us
Come in
and say hi
9220 Nathaniel Street
Houston,
TX
77075
Phone Number:
(281) 972-6390
TTY: 711
Office Hours
Monday through Friday: 9:00 AM to 6:00 PM. Saturday: 10:00 AM to 5:00 PM. Sunday: 1:00 PM to 5:00 PM.